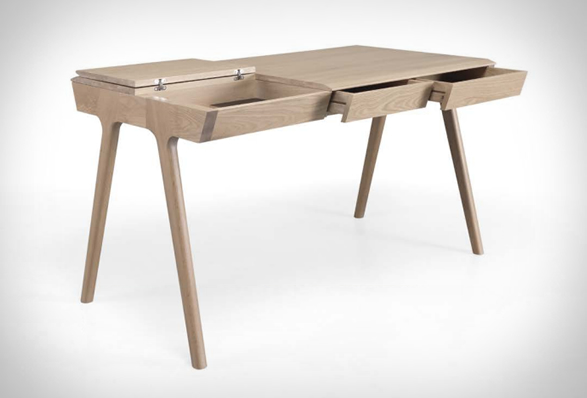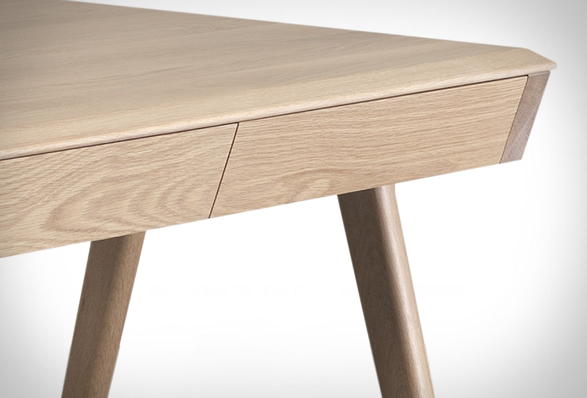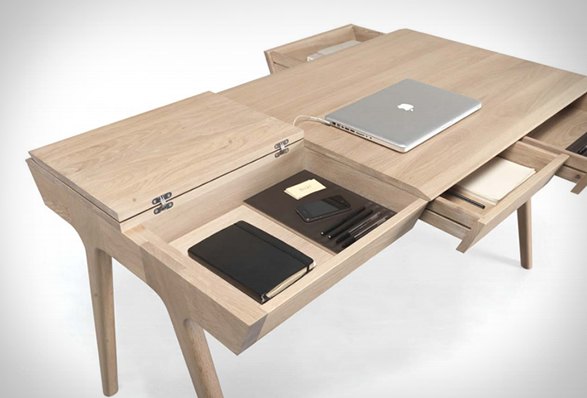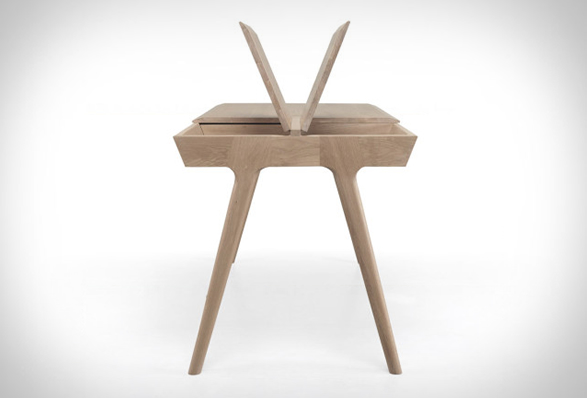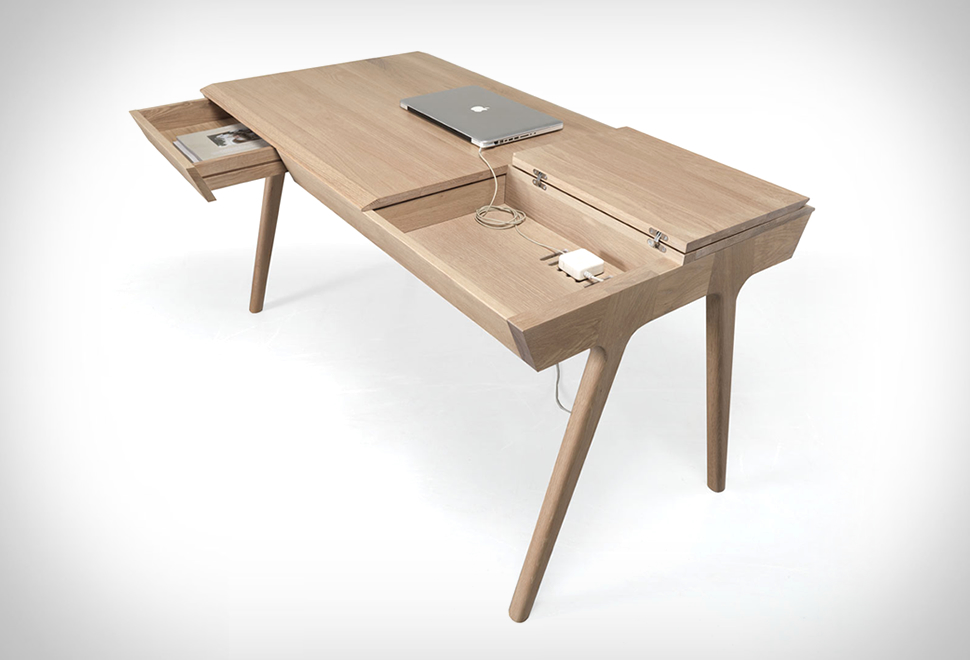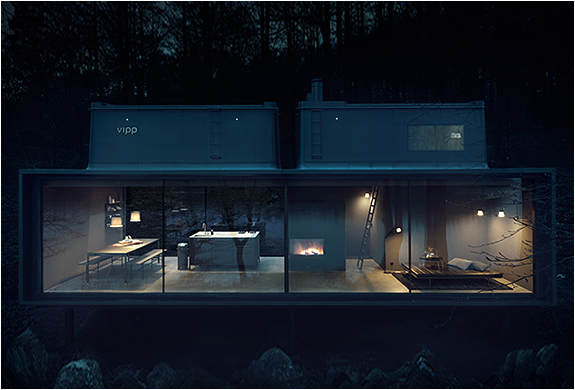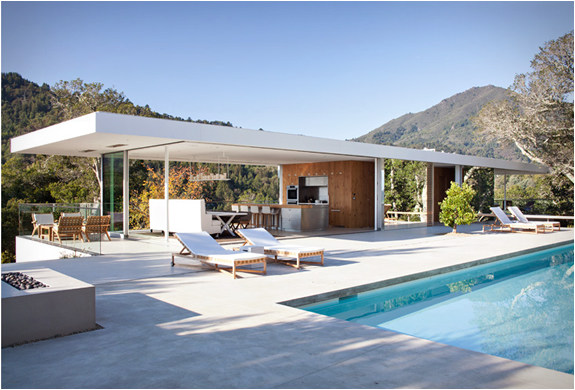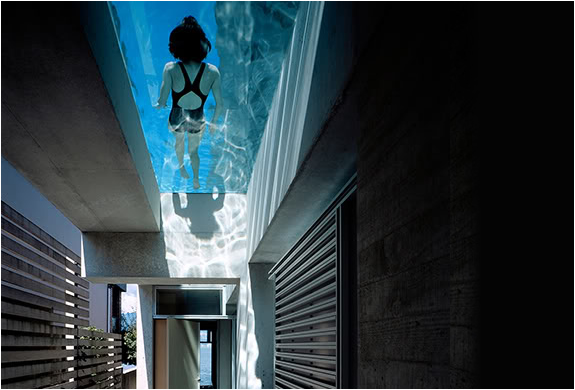Metis Desk
Metis Desk is an elegant piece of furniture designed by Wewood Studio, made from solid wood, with storage room inside divided by several compartments, three drawers, two lidded sections and leather accessories to keep supplies organized. Its compartments feature openings and simple special spots to keep cables or chargers in order. Metis Desk was also thought so that it could be used on both sides, so you can work with another person simultaneously. Built with fine Portuguese craftsmanship, you can choose multiple wood finishes, like Wengue Stained, Black or White– Oak Lackered or a more Natural Walnut. Keep your work space tidy, give it a touch of elegance and sophistication with a finish of organic woody flavor with Metis Desk.
