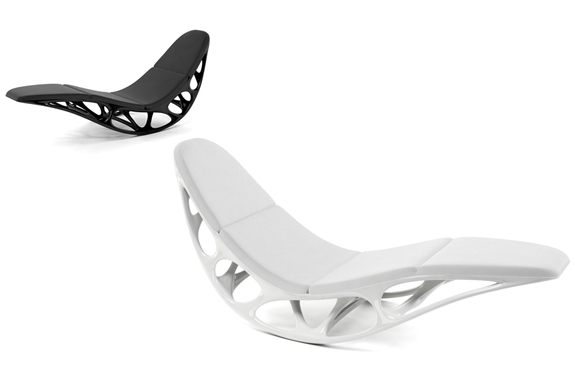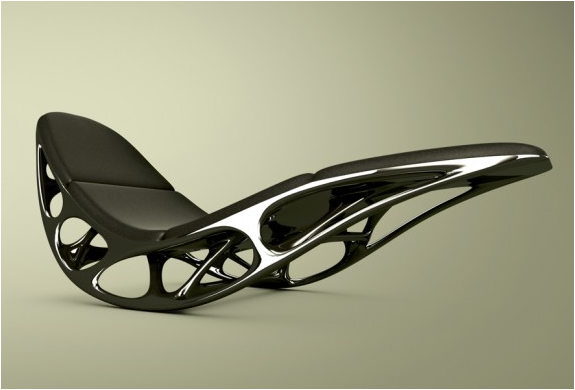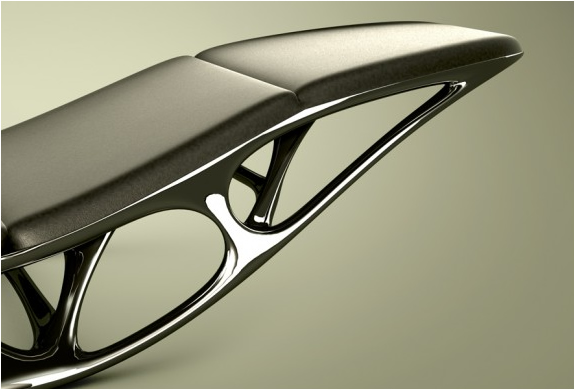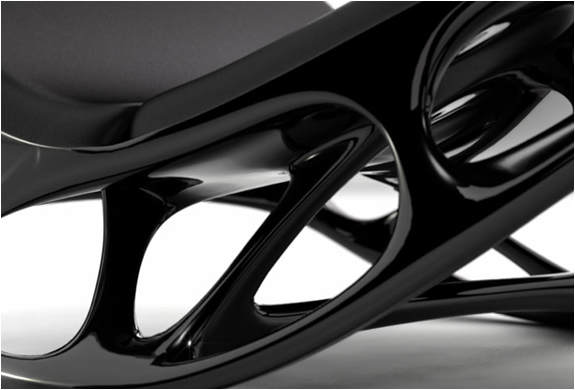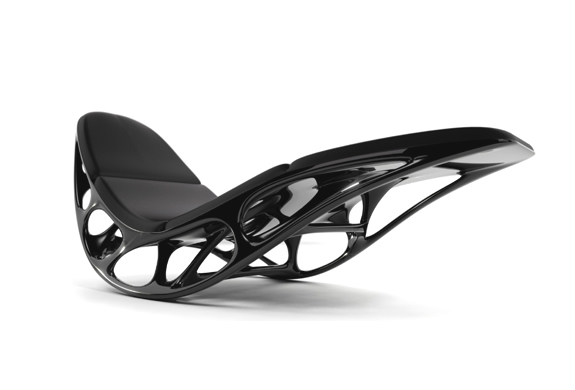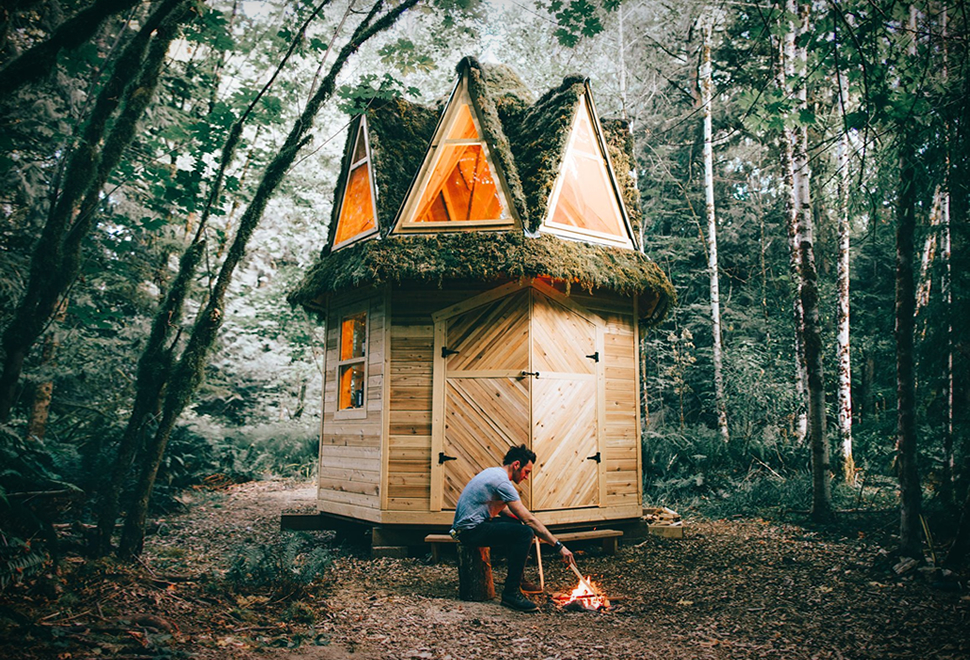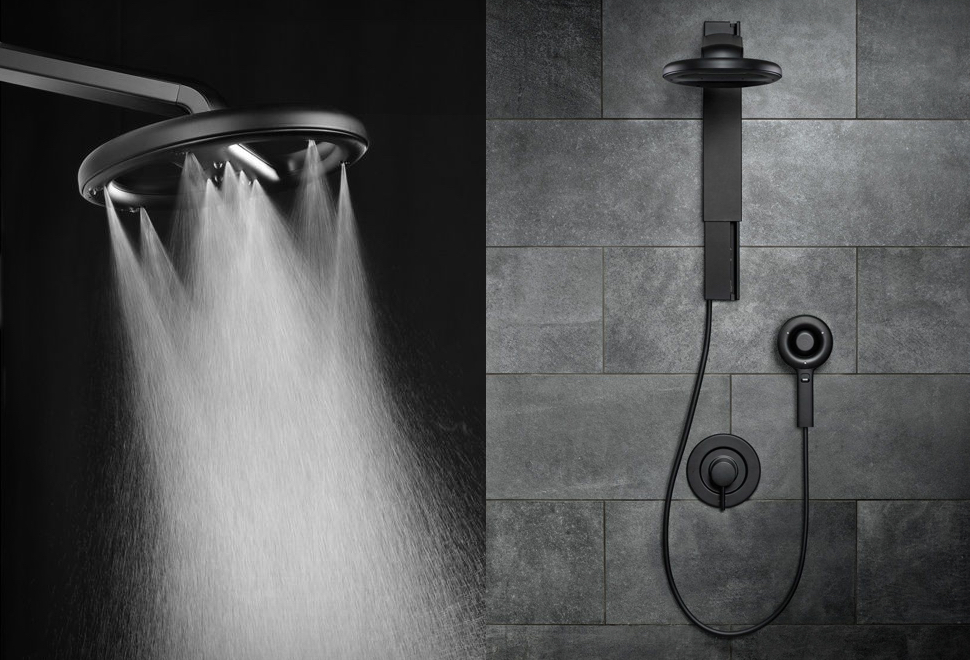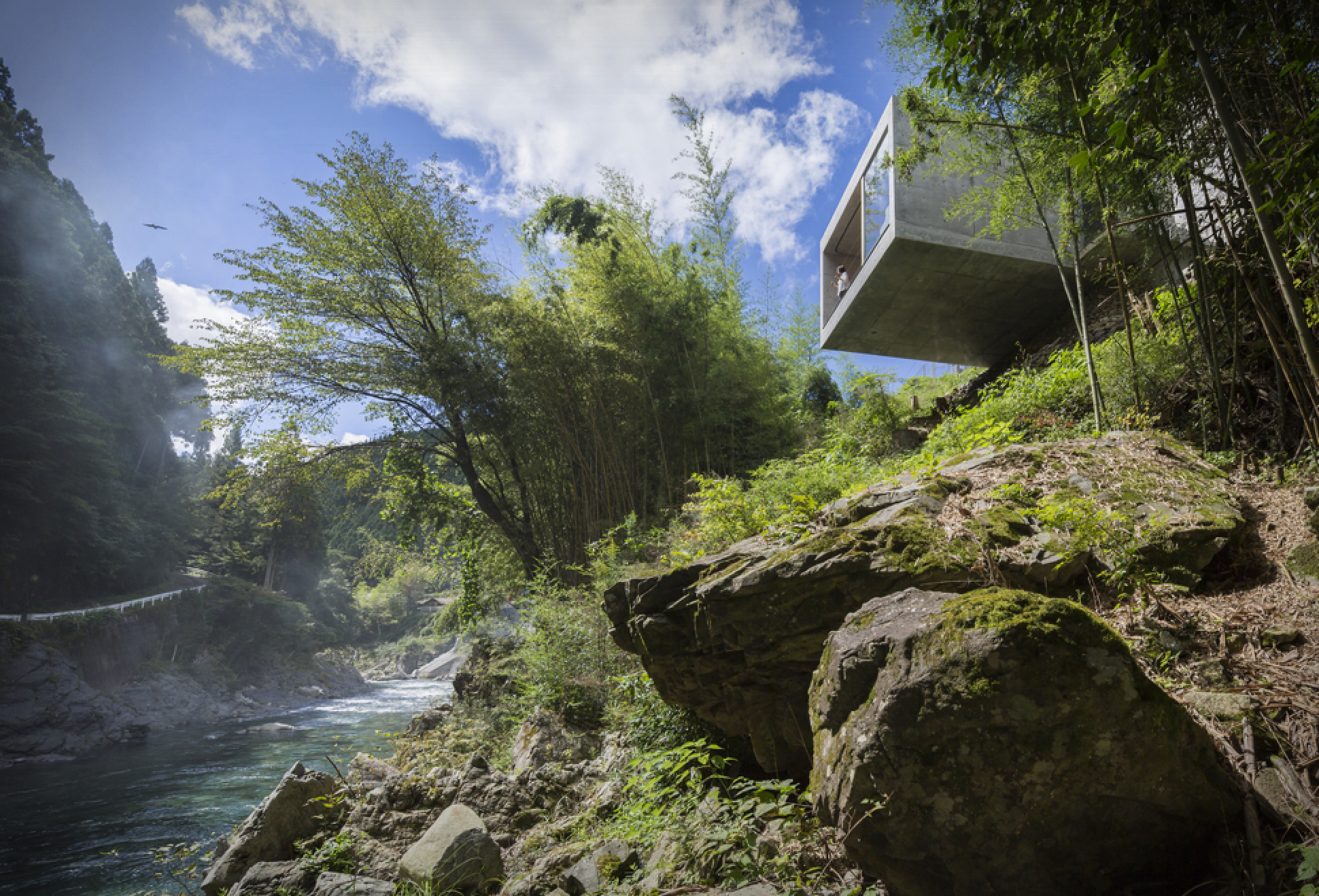Morphogenesis Lounge Chair | By Timothy Schreiber
The design process of MORPHOGENESIS LOUNGE CHAIR started with an intensive research process of natural structural systems and micro structures. The gained understanding was translated into the realm of furniture design while constantly shifting various parameters keeping basic requirements like comfort, size and usability in mind. This process was fully digitalized and computer aided up to the level of structural testing, dimensioning and optimization of the individual elements.
