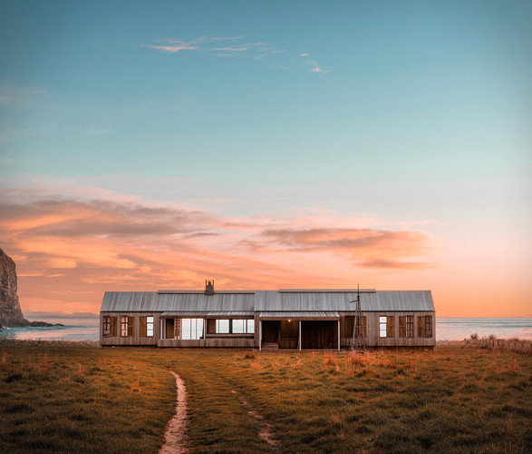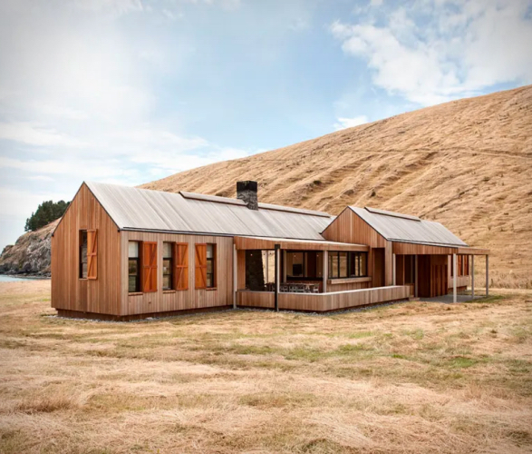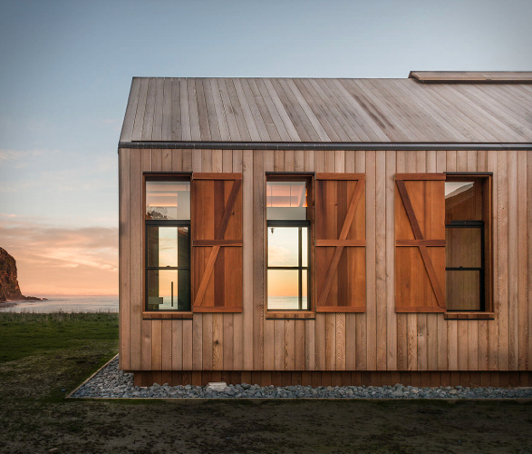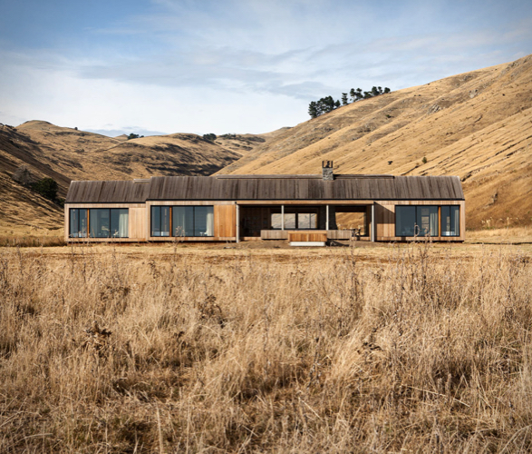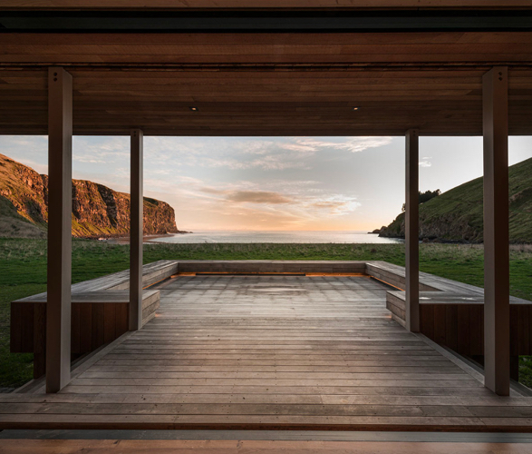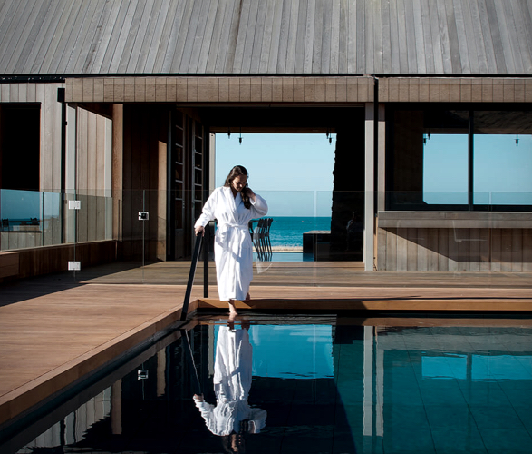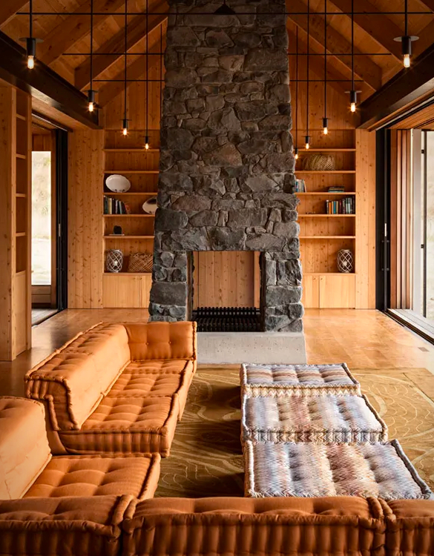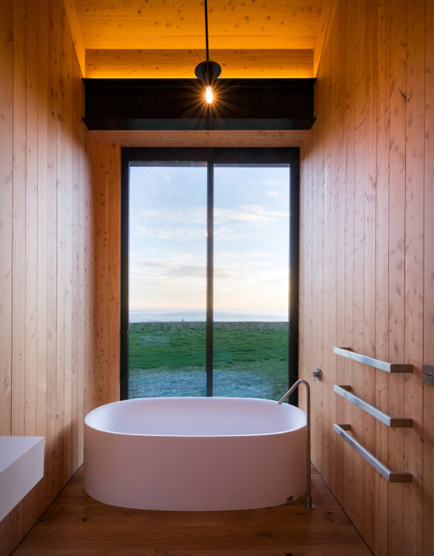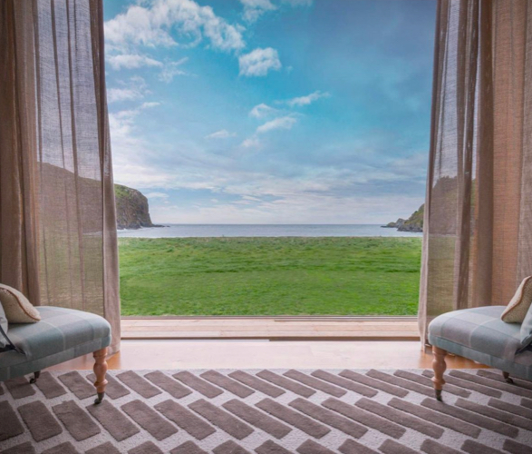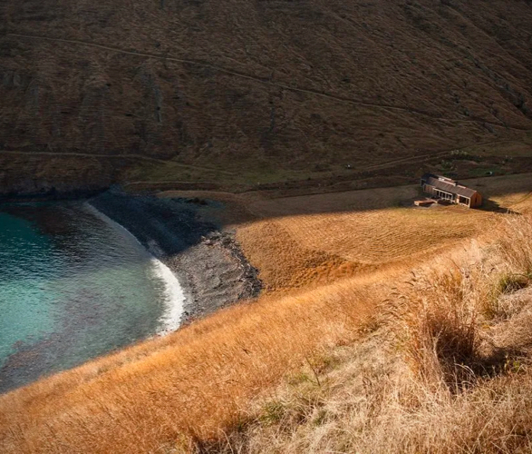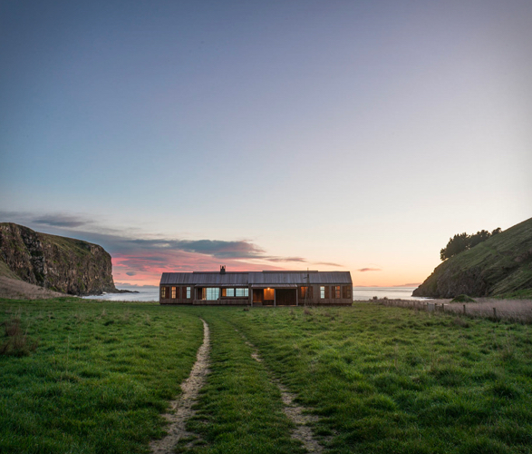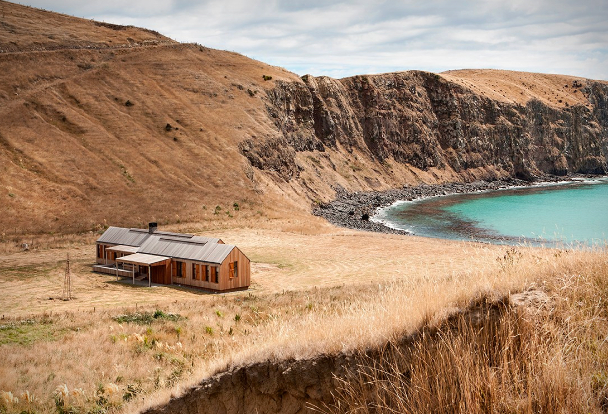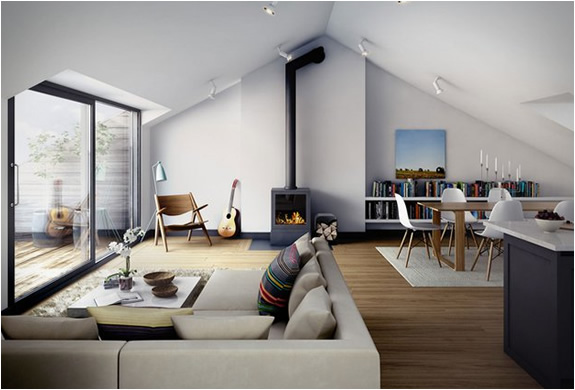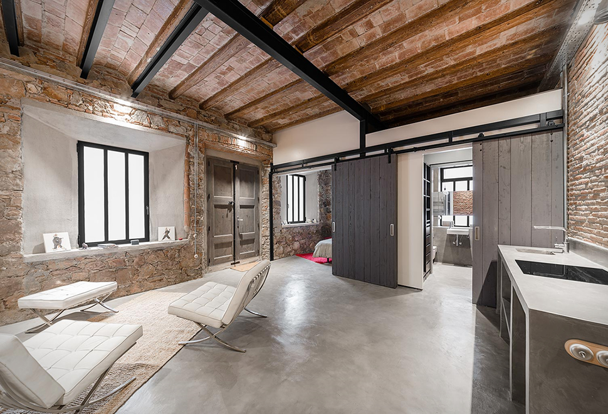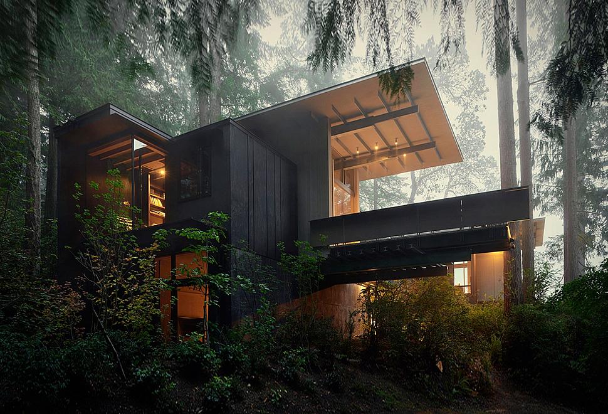Scrubby Bay House
Set in an awe-inspiring landscape on over 4,000 acres, this award-winning home has perfected its place within the environment evoking a strong sense of timelessness and belonging. Designed by Patterson and Associates, the robust farmhouse is set as the centrepiece of a remote, symmetrical and thundering surf beach on New Zealand’s south island. The old cattle farm dates back to the 19th century, and has now been converted into a luxurious cedar-clad beach house in a magical and completely private setting for gatherings of up to 14 guests. Warmly embraced on both sides by the surrounding hills, Scrubby Bay House is the perfect location for a once-in-a-lifetime celebration of family and friendship. It is accessed by a spectacular helicopter flight or a breath-taking 40-minute 4WD transfer across the cliff-top farm tracks. It features a huge open plan dining and living space with a large stone fireplace, a sun-drenched deck, plus three ocean-front bedroom suites plus a bunk room that can sleep eight. All living spaces are orientated to frame views of the bay via floor-to-ceiling windows. There is also a private heated lap pool and jacuzzi. The unique property can be rented can be rented directly here.
