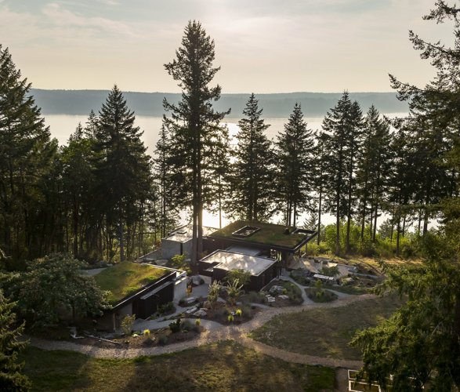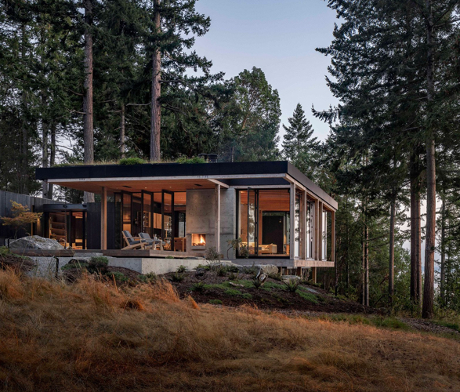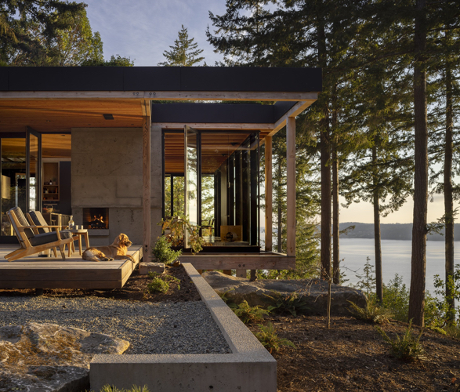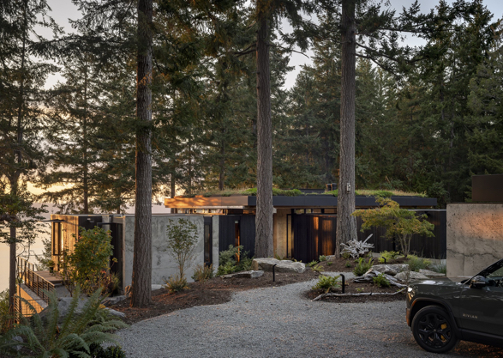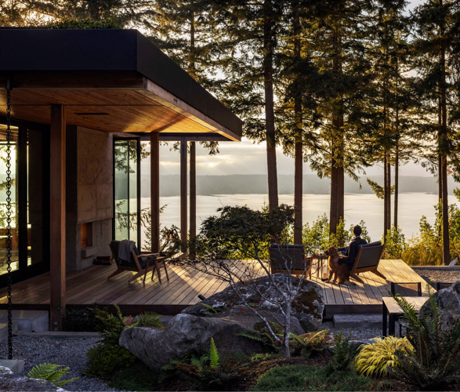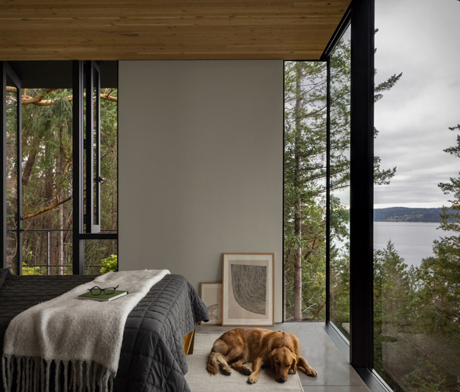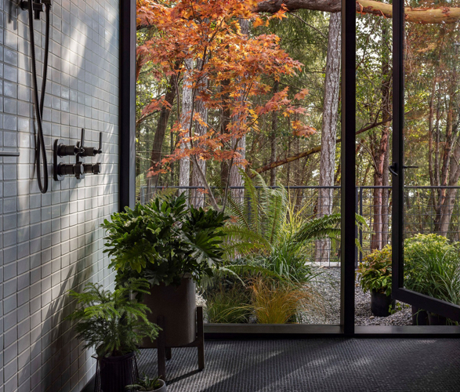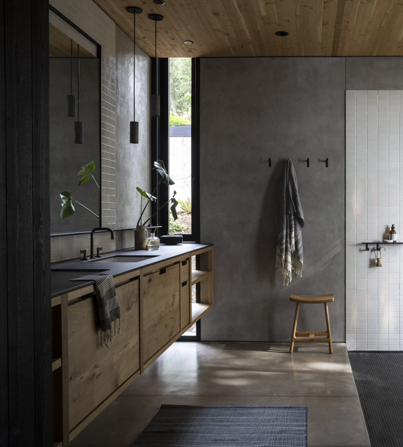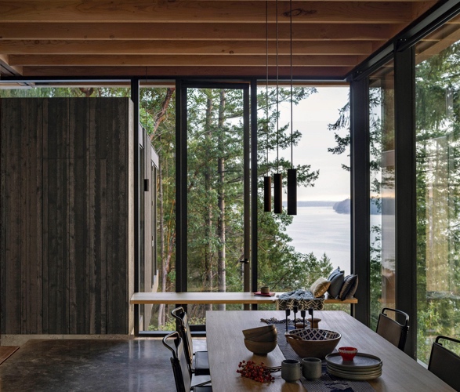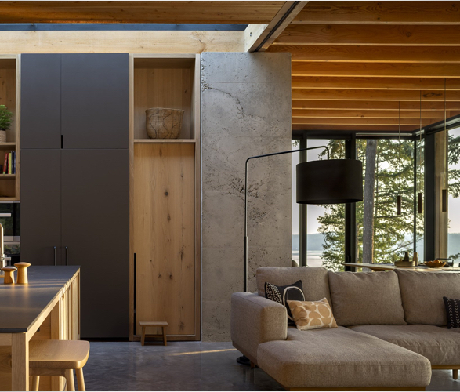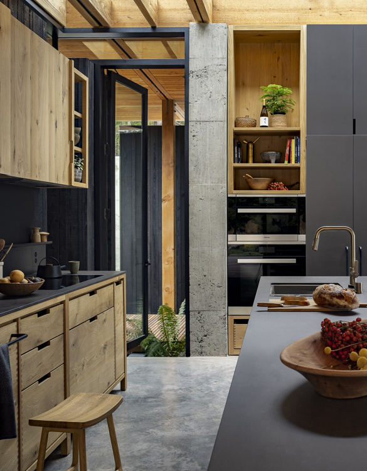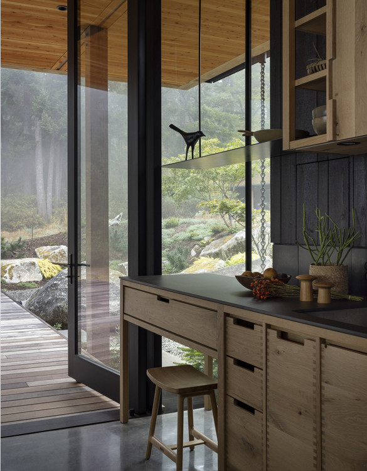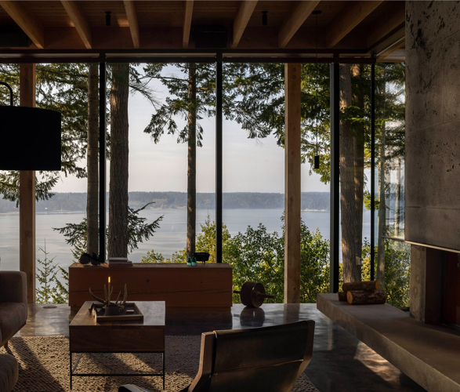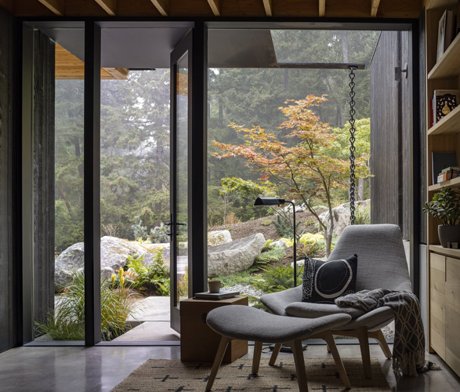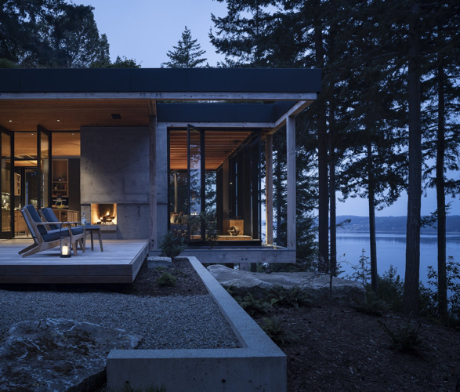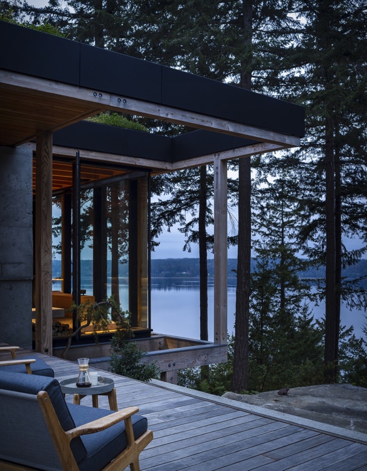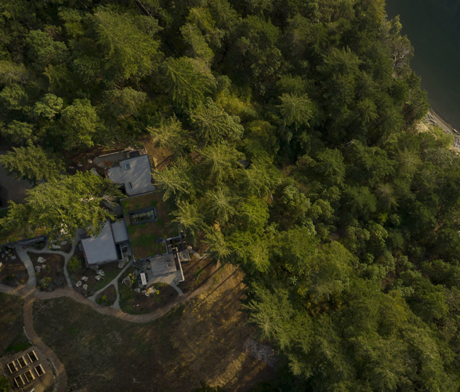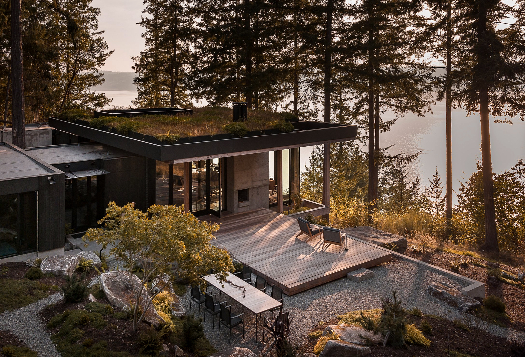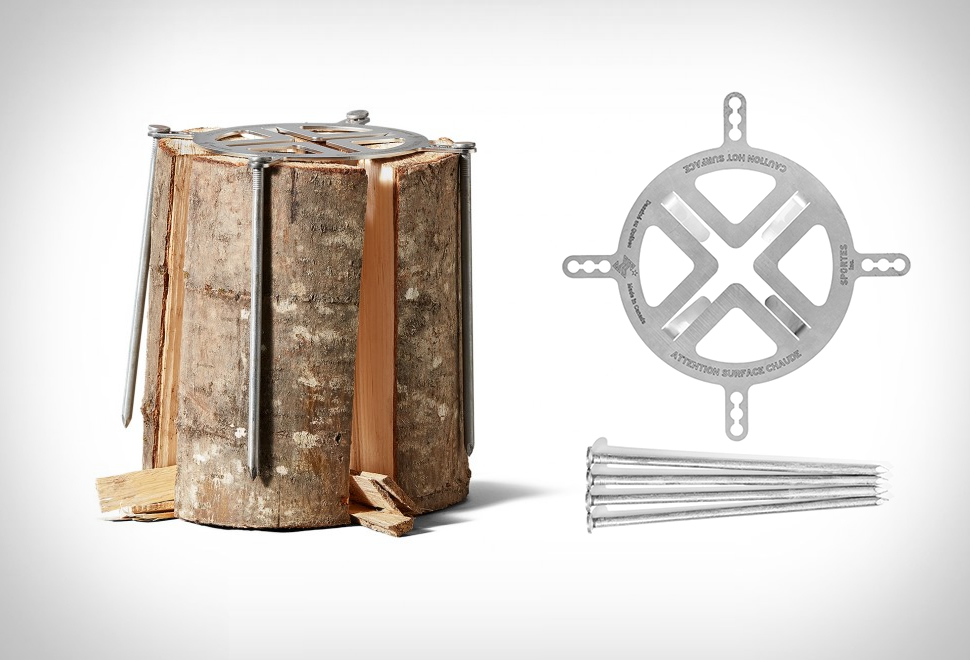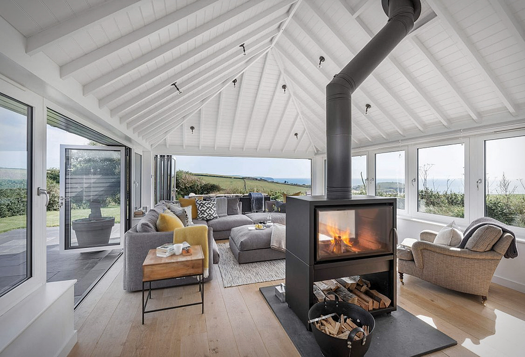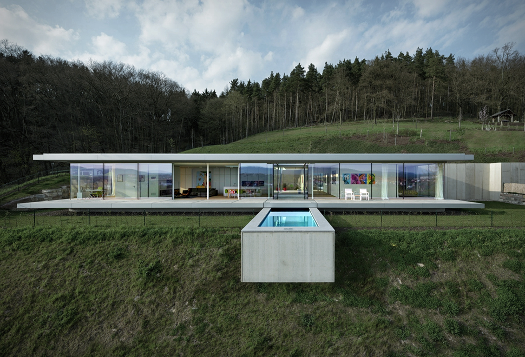Longbranch House
The Longbranch House is a stunning architectural gem nestled in Washington's Key Peninsula. Crafted by the talented team at mwworks, this exceptional residence seamlessly integrates with its natural surroundings, offering a tranquil retreat for its inhabitants.
Designed to harmonize with the rolling hills and towering trees, the house remains subtly concealed until you're upon it. A gravel driveway winds past a barn, teasing glimpses of the planted roof that blends seamlessly with the surrounding meadow, creating a seamless transition from the built environment to nature's embrace.
Inside, the Longbranch House is a masterclass in minimalist design and thoughtful architecture. The open floor plan invites natural light to flood the interiors, offering panoramic views of the meadows and Case Inlet beyond. Every room is meticulously crafted to foster a deep connection with the outdoors, whether it's through intimate nooks or expansive living spaces.
The materials used throughout the house echo the natural beauty of the landscape. Rough concrete mixes seamlessly with dark-stained cedar cladding, while exposed Douglas Fir beams create a sense of warmth and intimacy in the living areas. Large windows frame picturesque views, blurring the boundaries between inside and out.
But perhaps the most remarkable aspect of the Longbranch House is its commitment to environmental stewardship. The architects took great care to minimize disruption to the existing ecosystem, incorporating towering fir trees into the design and utilizing sustainable construction methods. The result is a home that not only honors its surroundings but actively contributes to their preservation.
