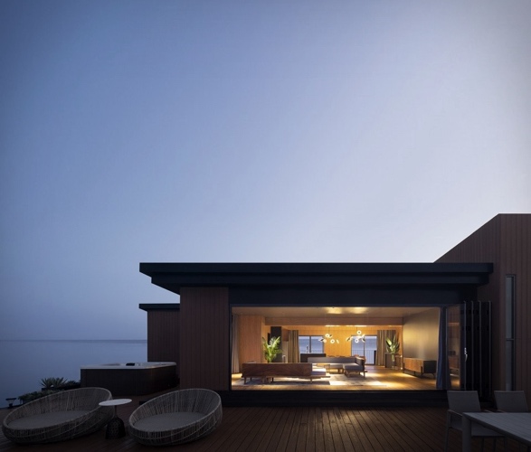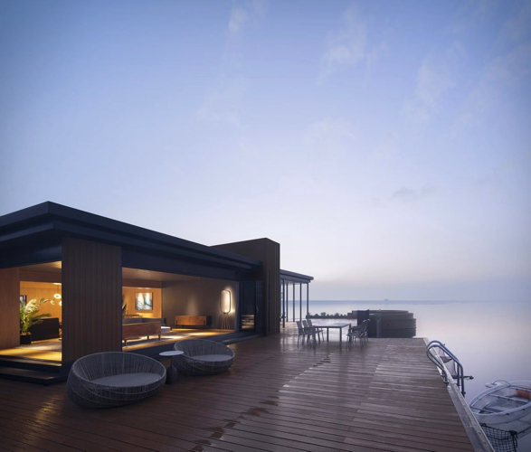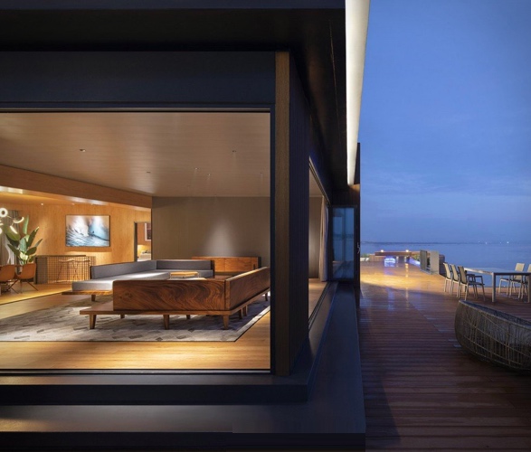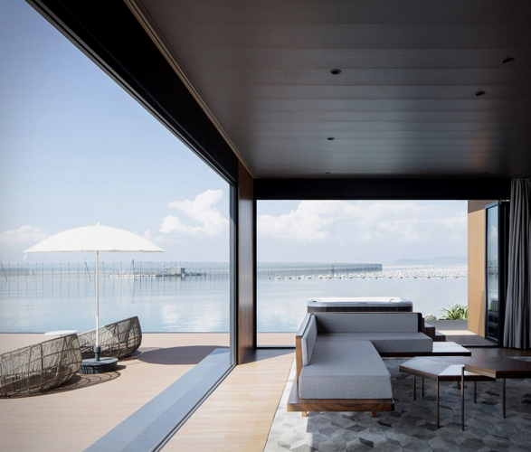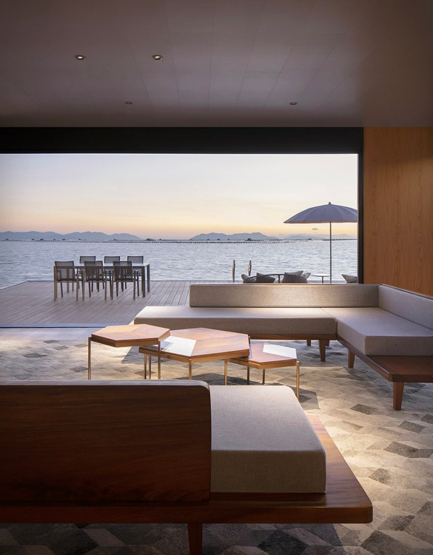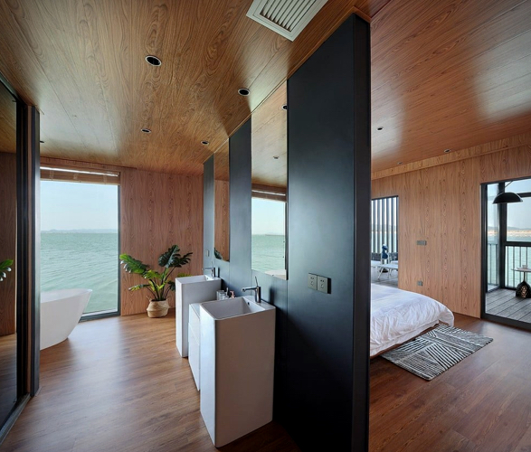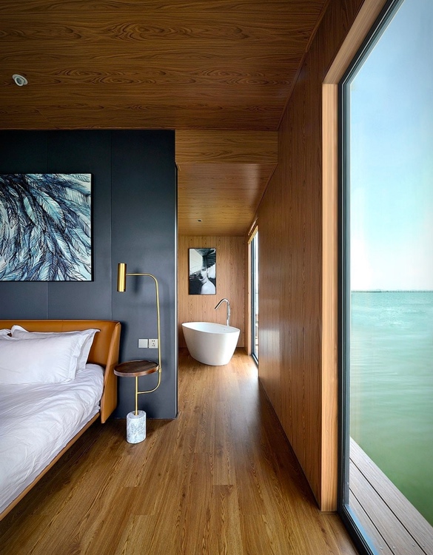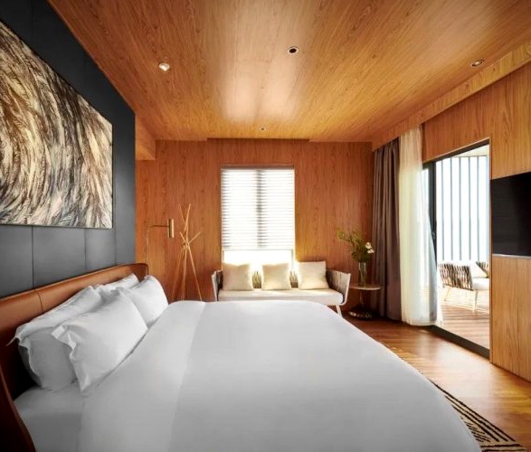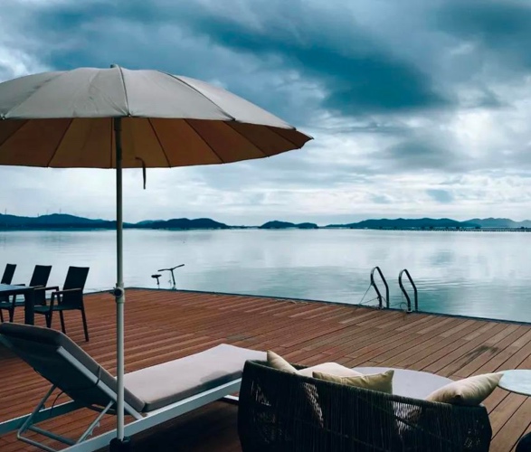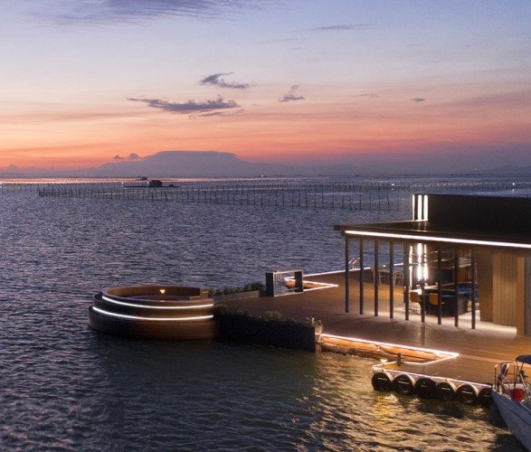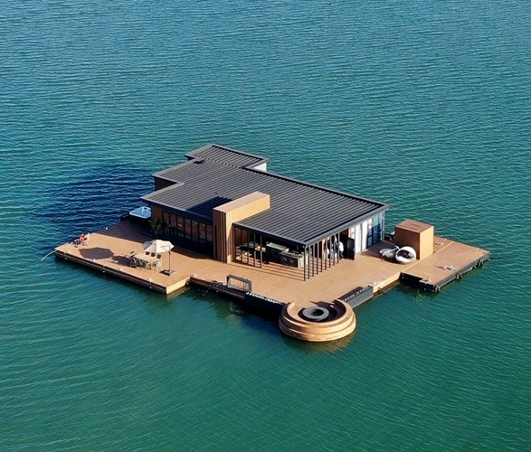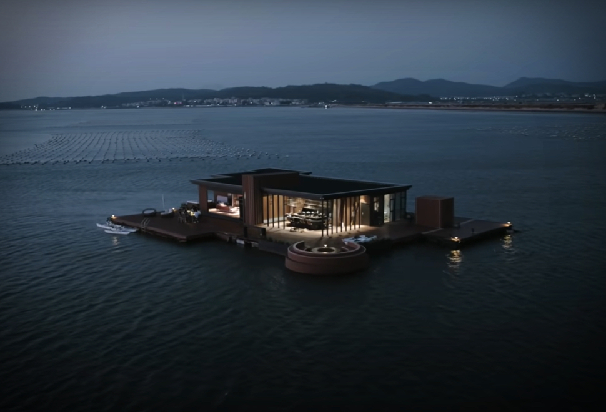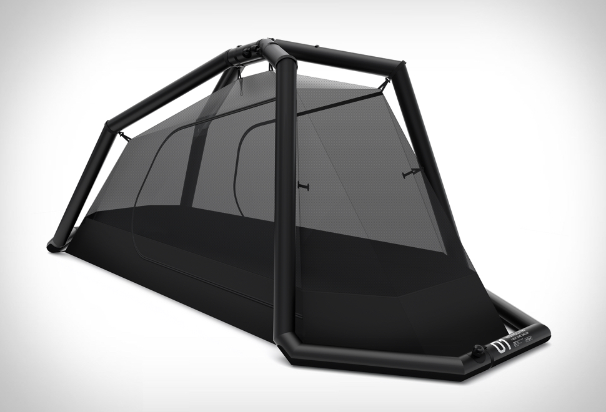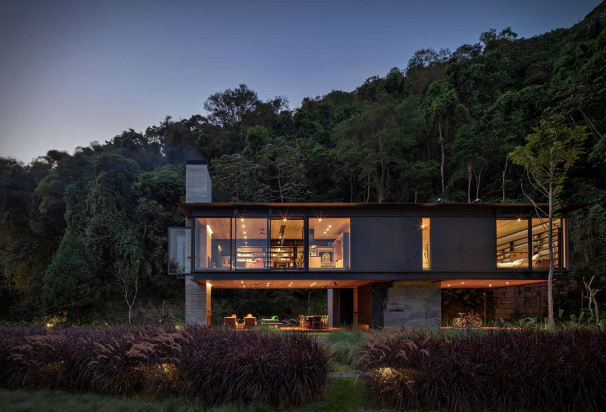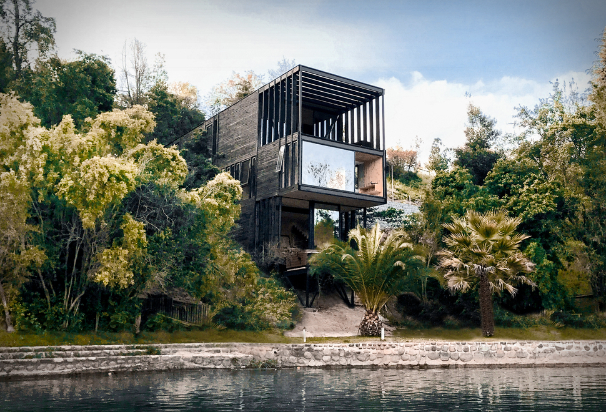Fujian Floating House
A Chinese entrepreneur yearned for the loneliness of the sea so he built himself a floating home. With the help of a good friend (architect Dong Xinmeng) the entrepreneur turned his dream home into a stunning reality. Inspired by the floating rafts local fishermen use for extended stays on the water, the impressive home that floats in the middle of the ocean was built for a measly $61,000, and is situated off the coast of Dongshan Island, Fujian province, about 500 meters (5,382 feet) away, completely independent and cut off from the rest of the world. At 600 square meters, this amazing floating den has plenty of both indoor and outdoor space, and is held in place by 16 metal anchors, each weighing about a ton. If the owners ever want to move it, all they have to do is raise these anchors and have a powerboat tow the mansion to its new location. Watch the video below
