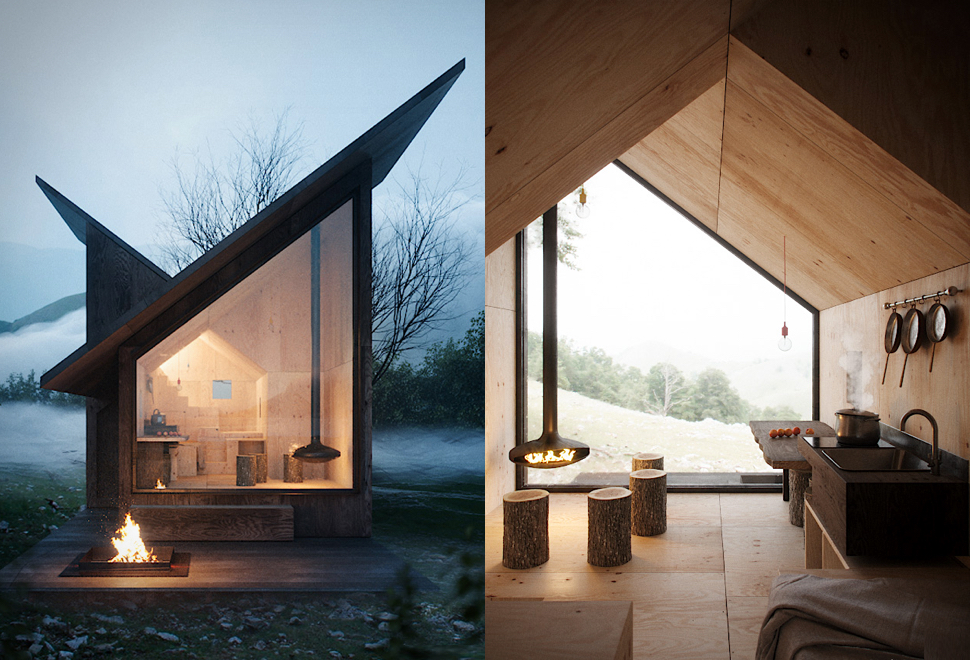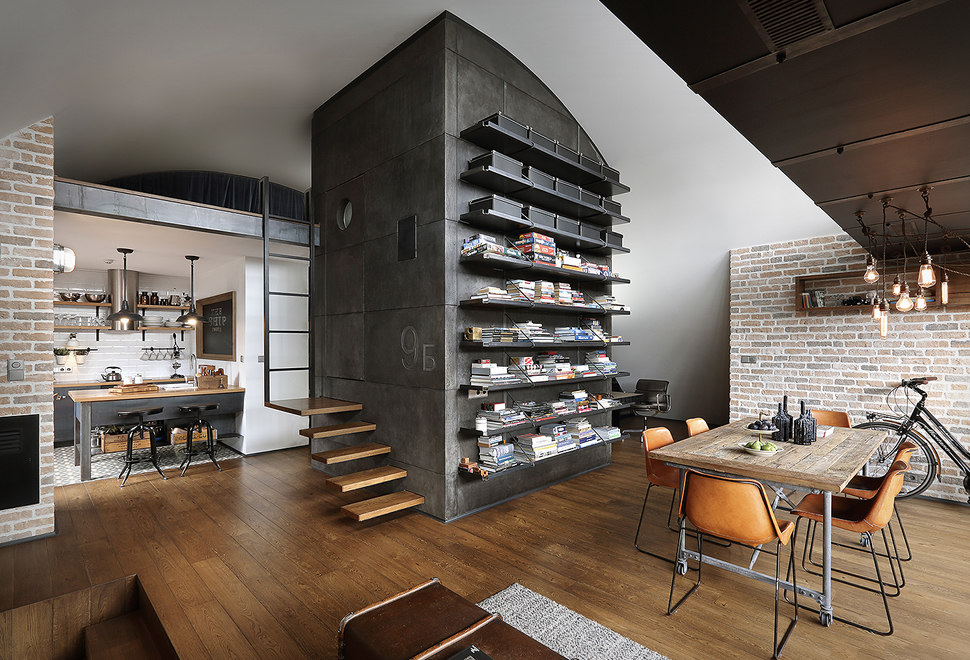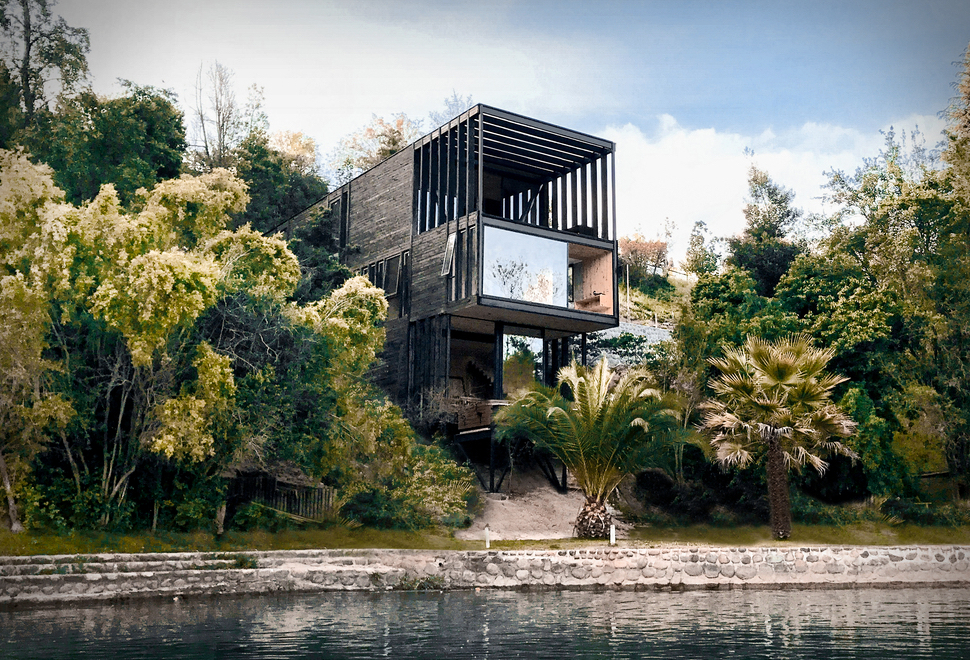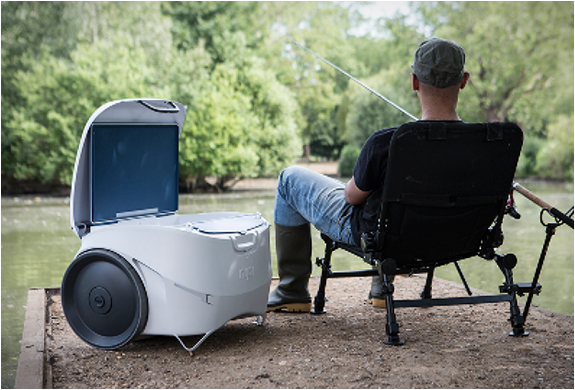The Mountain Refuge
Designed by the Italian architects Massimo Gnocchi and Paolo Danesi, The Mountain Refuge is a contemporary interpretation of old traditional mountain cabins. The prefabricated wood construction system allows for freedom of configuration and expansion, with each module working as an independent structure. The refuge looks towards energy self-sufficiency, which is why a photovoltaic systems with batteries and a rainwater collection system have been installed. The cabin also aims to establish a relationship between guests and nature, and the huge stained glass window on the front is of fundamental importance. Currently in development, the company is working to reach a level of engineering so that people can ask for the pieces to assemble their own. You can stay updated about the project’s developments at their website. watch the video below
The spectacular cabin is also the cover of 150 Best Tiny Space Ideas, a book packed with ideas to inspire you to create your own little retreat.
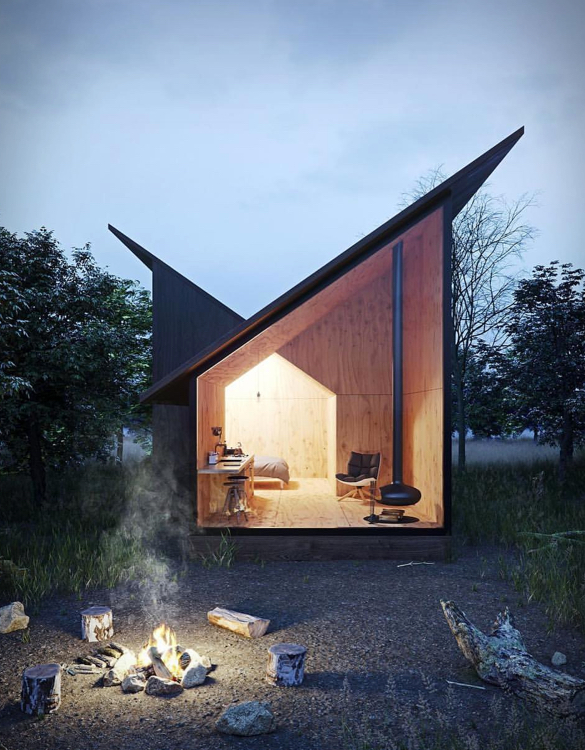
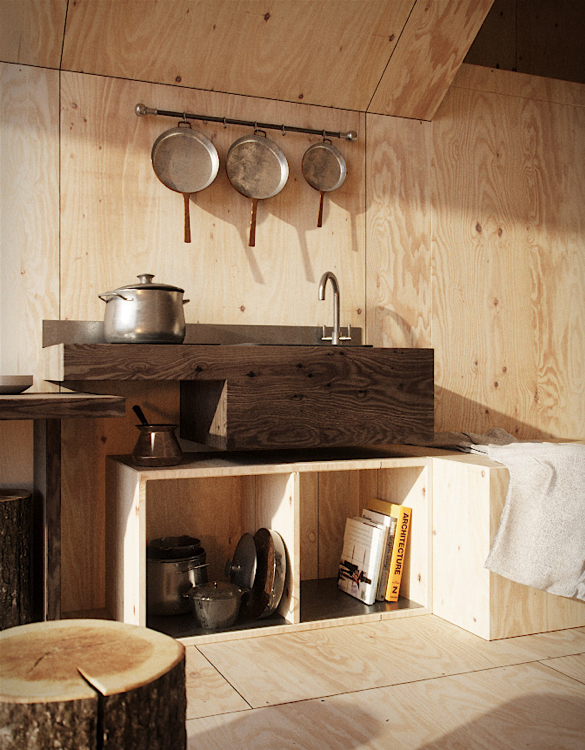
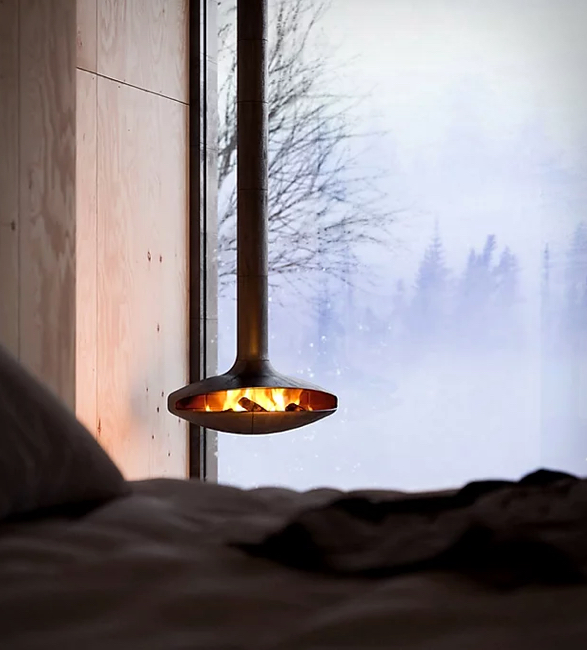
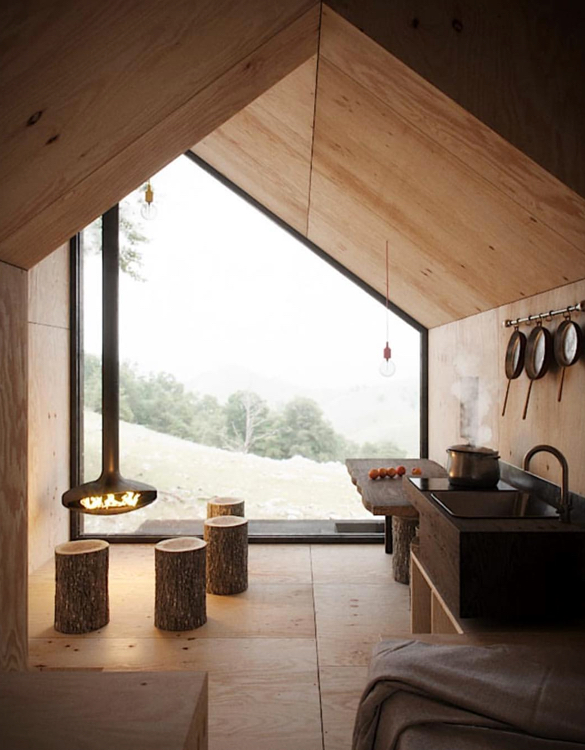
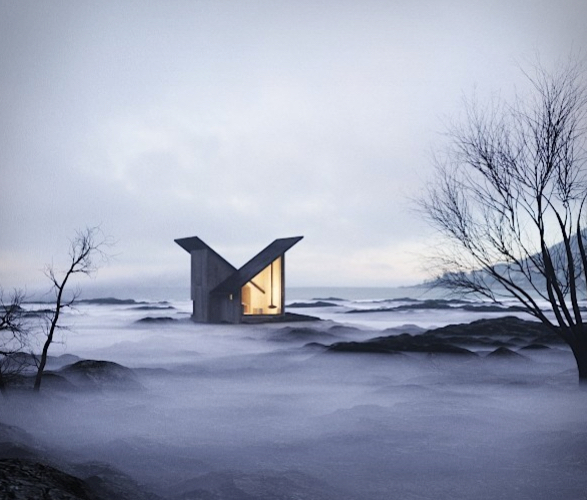
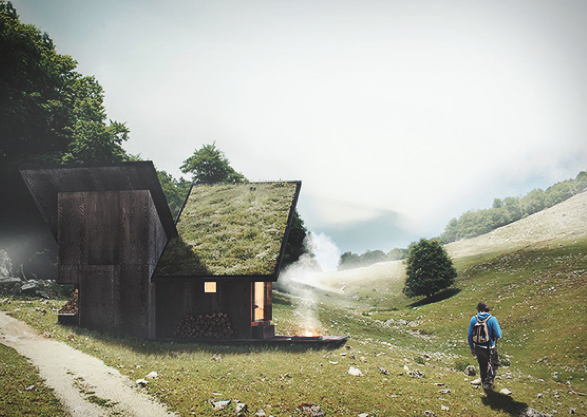
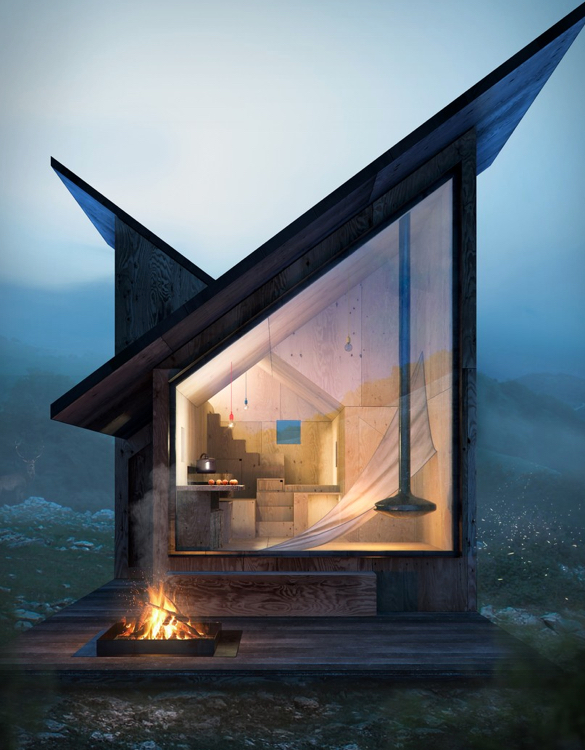
The spectacular cabin is also the cover of 150 Best Tiny Space Ideas, a book packed with ideas to inspire you to create your own little retreat.









