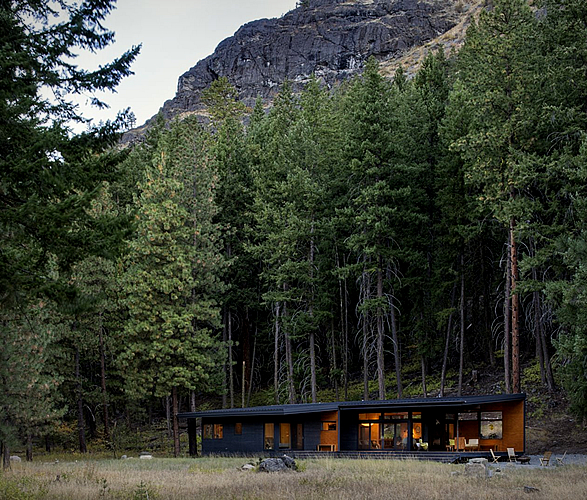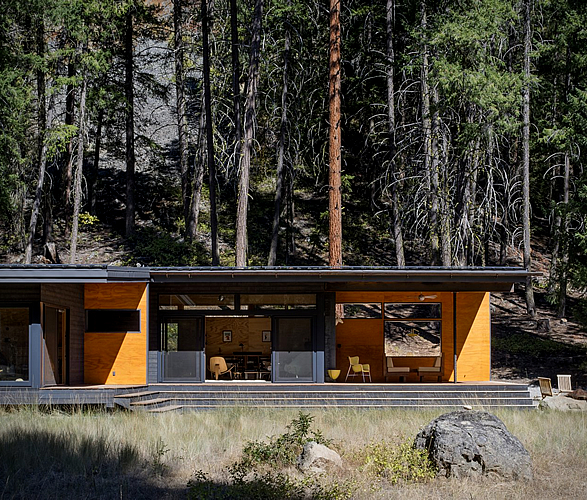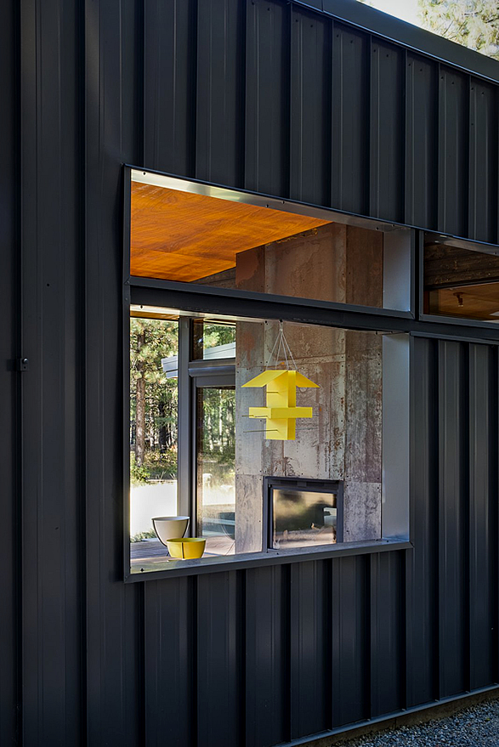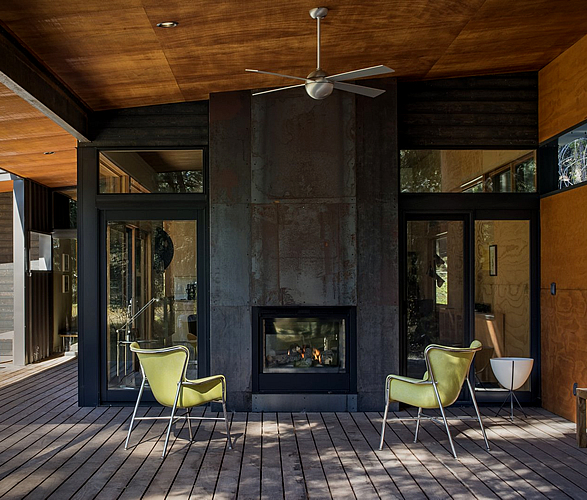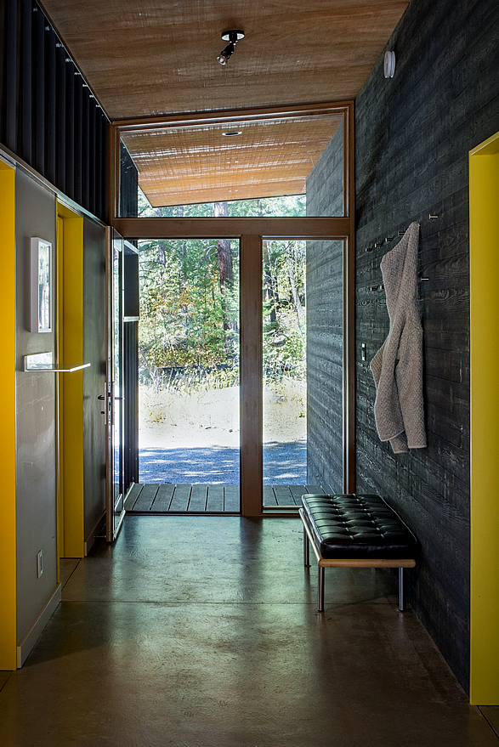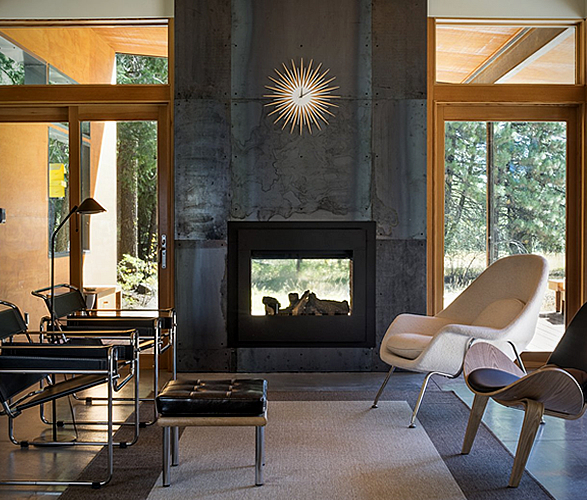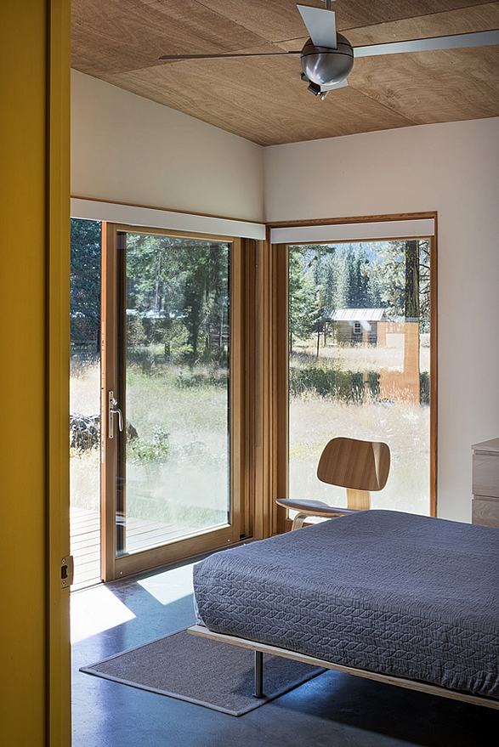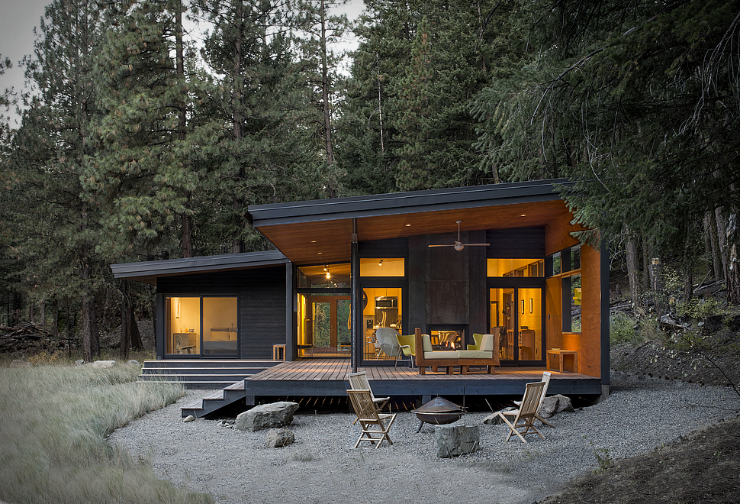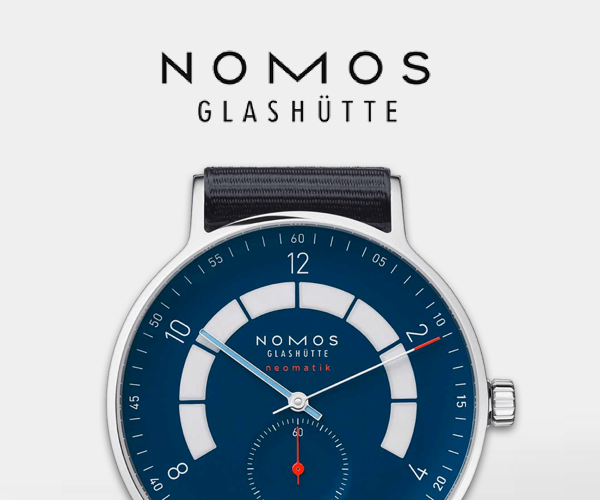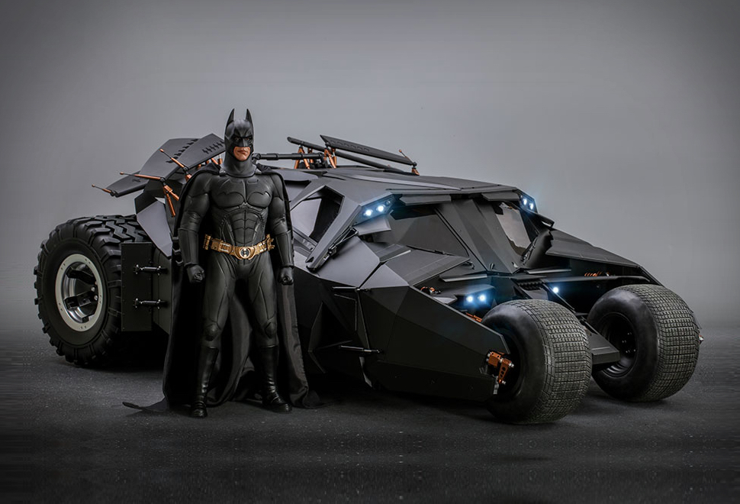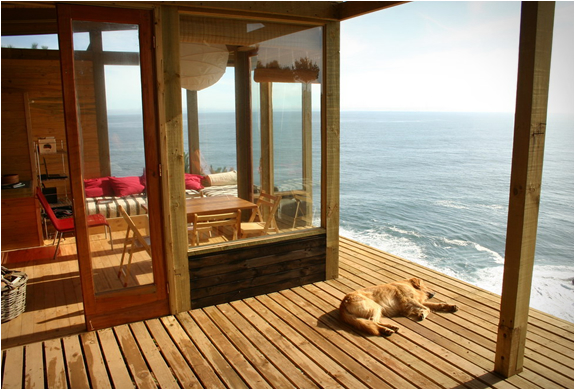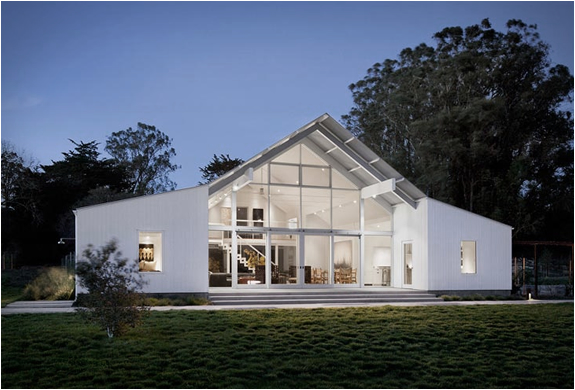Lot 6 Cabin
Designed be Seattle–based Prentiss Balance Wickline Architects, the Chechaquo Lot 6 Cabin is nestled at the base of a dramatic rocky butte in the woods of Washington. The sleek 1,100-square-foot retreat features a black exterior finish to minimize visual distractions from the beautiful landscape, and has large windows alongside glazed doors, and an expansive 785-square-foot wooden deck to tie the cabin into the surroundings. The cabin has two-bedrooms, a kitchen, living and dining spaces, all open onto a spacious, covered "outdoor room" with a unique indoor/outdoor fireplace, blurring the distinction between indoors and out.
