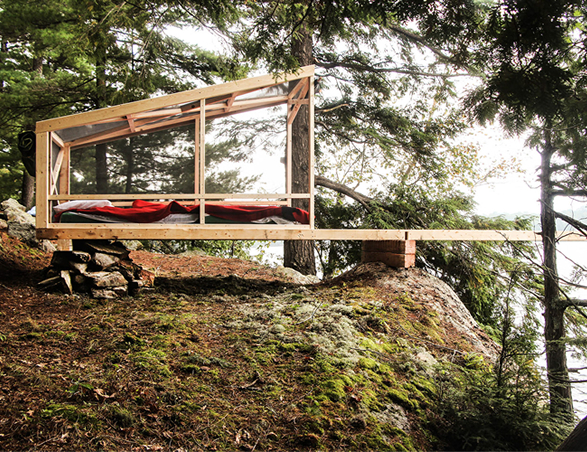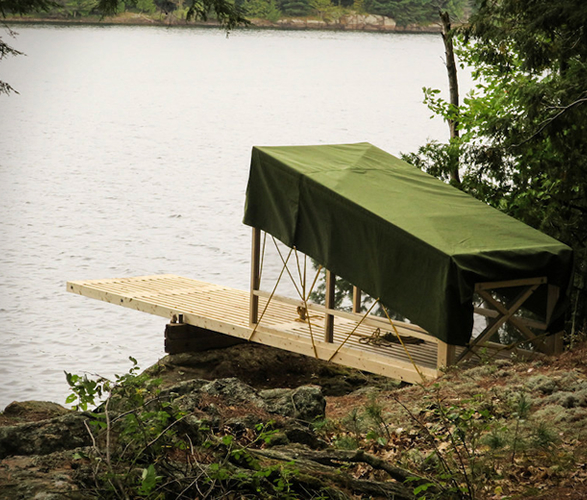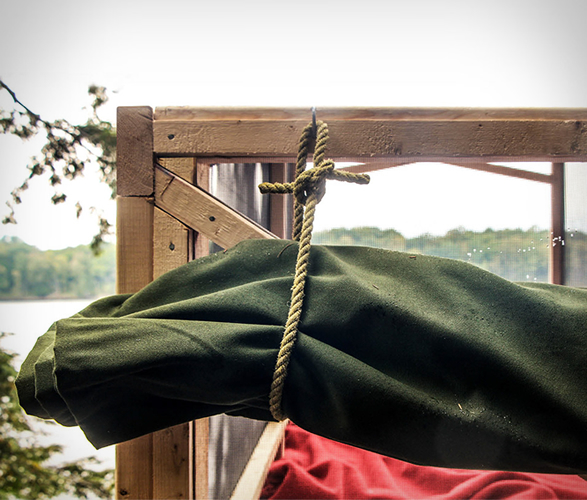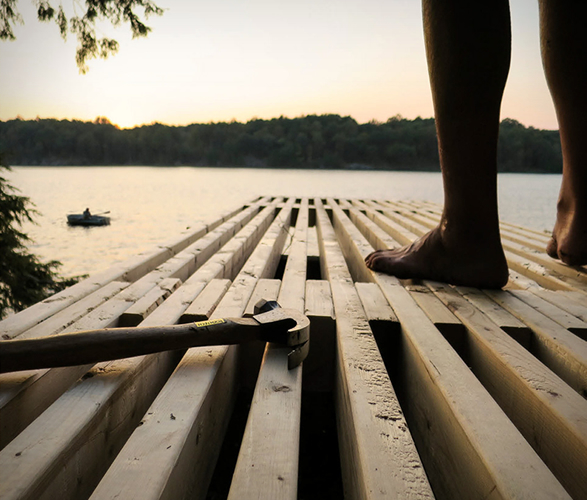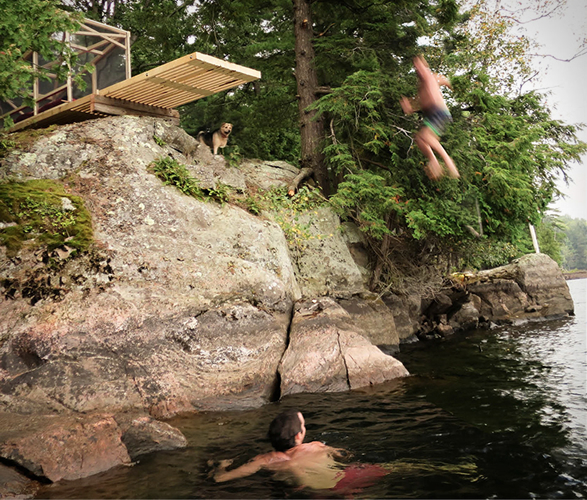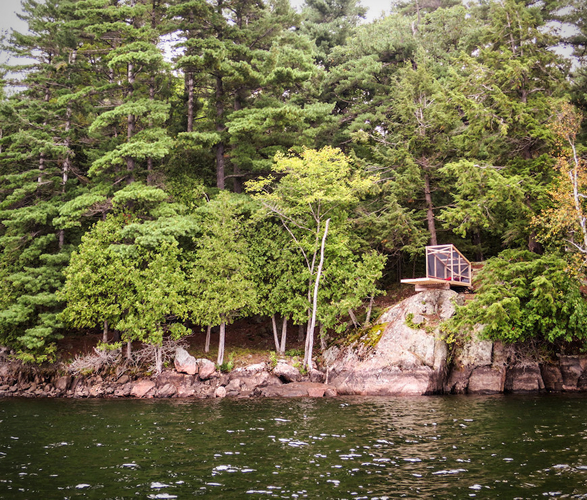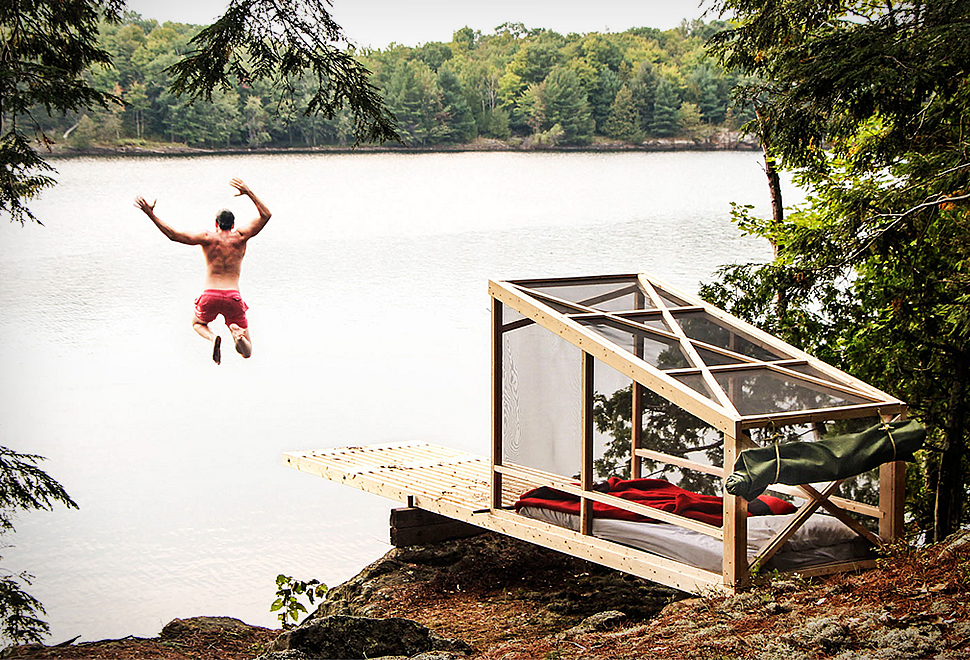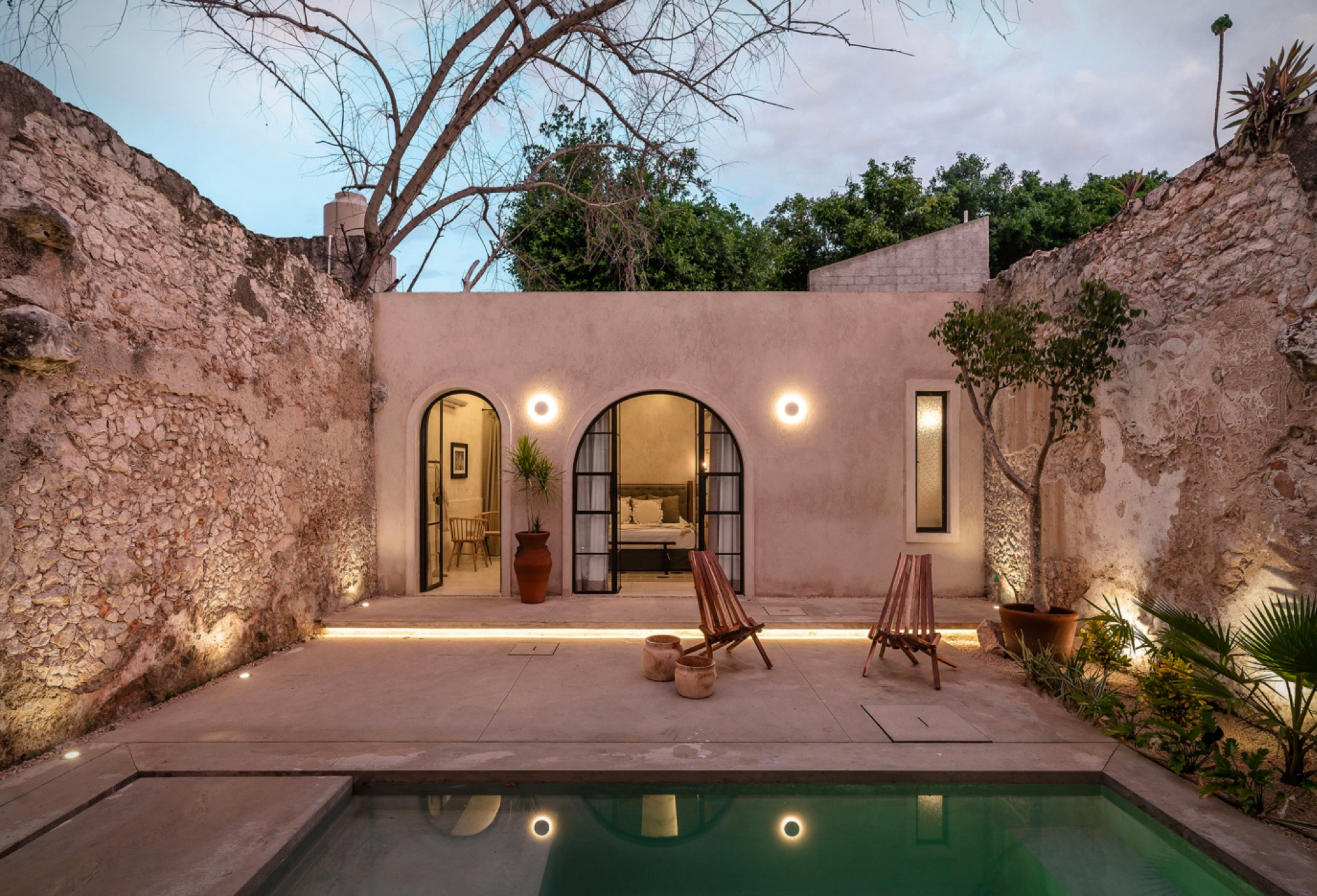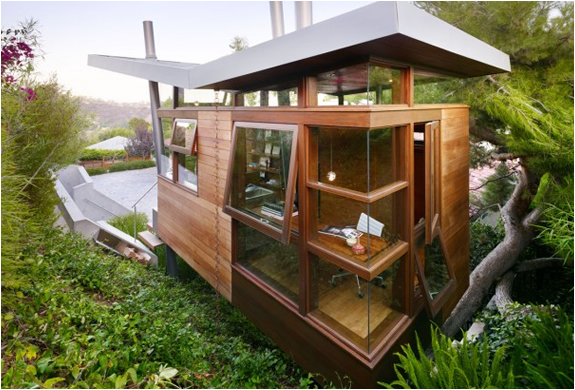Dream Dive Platform
The Dream Dive Platform joins two unusually combined concepts, a minimal shelter with a diving platform. The ultra simple and basic structure is made from salvaged materials using wood, a mosquito net around the sleeping cocoon, with a waxed canvas available to cover up your spot should rain pay you a visit, and a small platform that will enable you to quickly step into your morning power shower using the river, a lake or depending where you place it. Designed by the Canadian based firm Studio North, this project will surely make you feel reconnected with mother Nature and help you unwind from urban civilization’s inherent stress.
