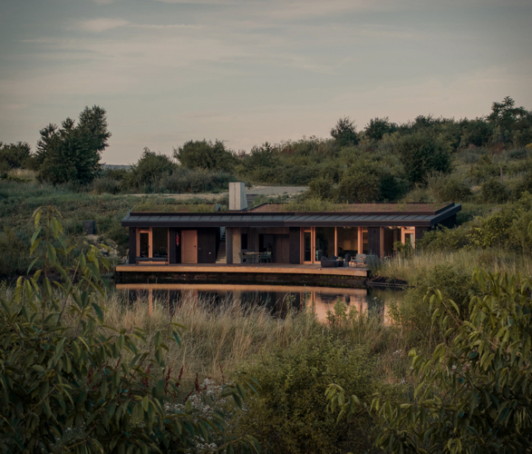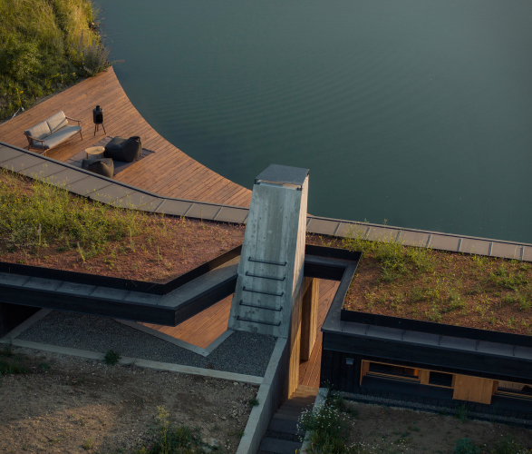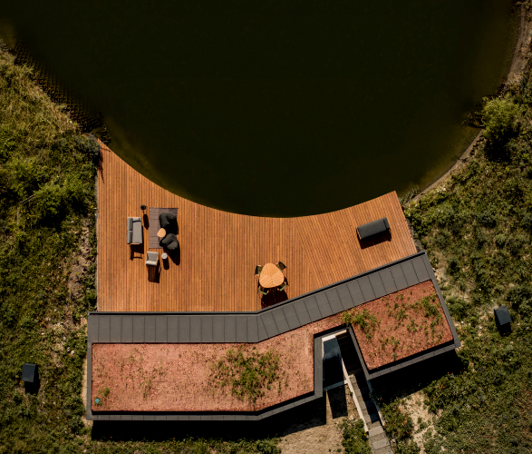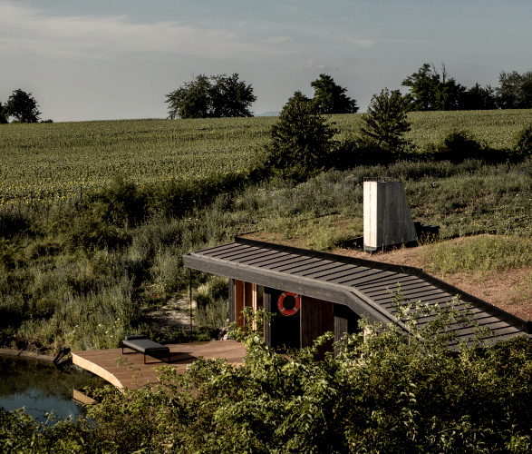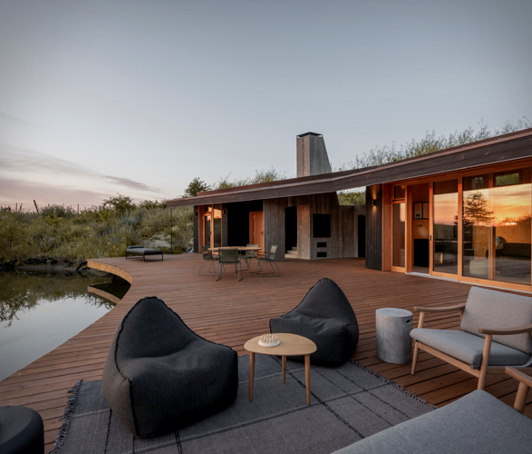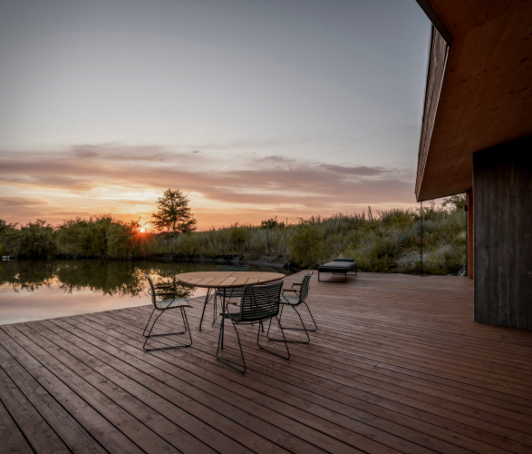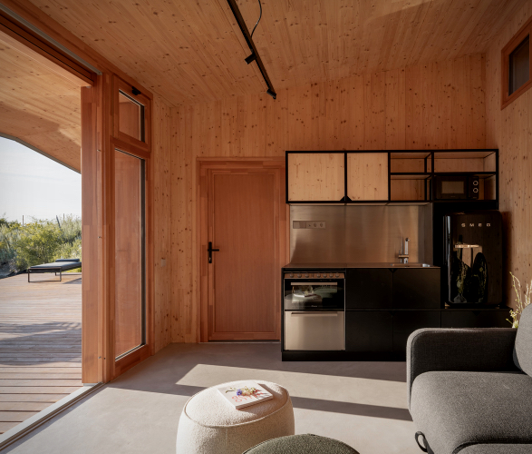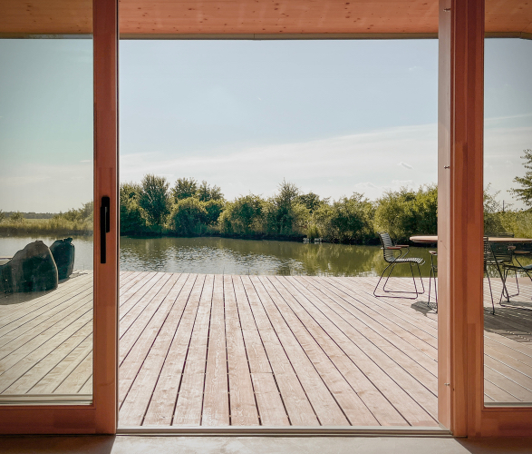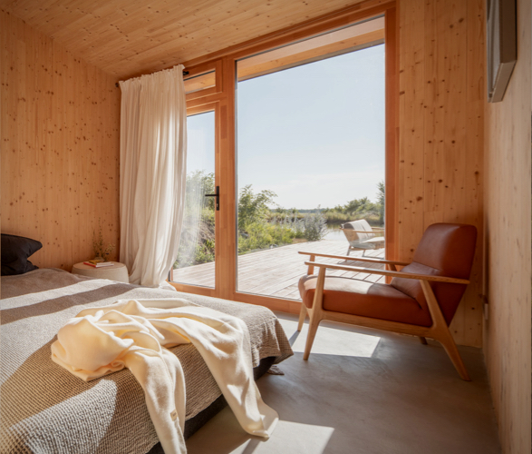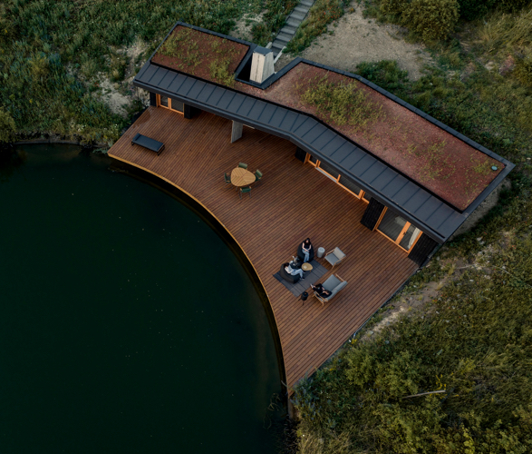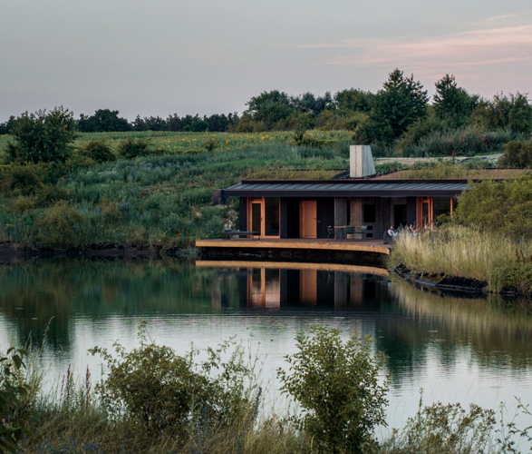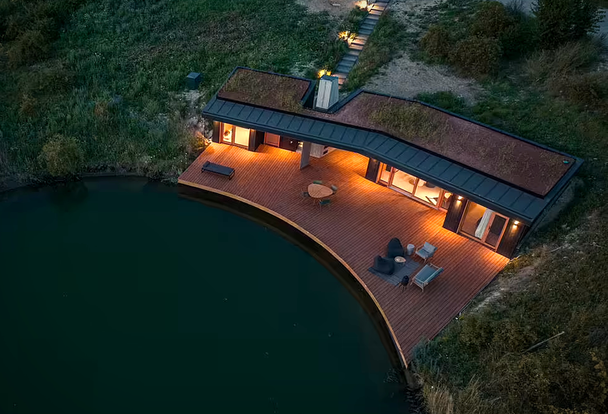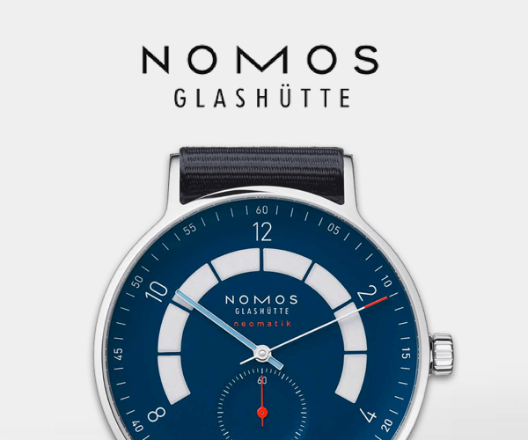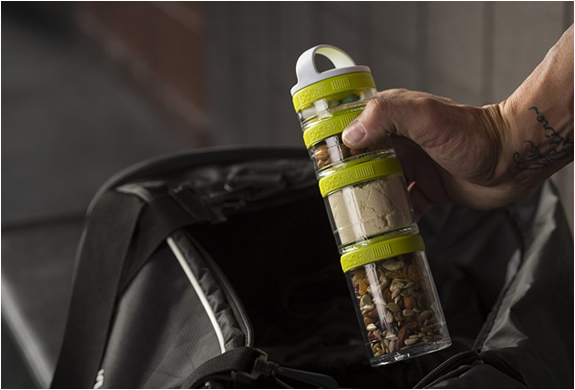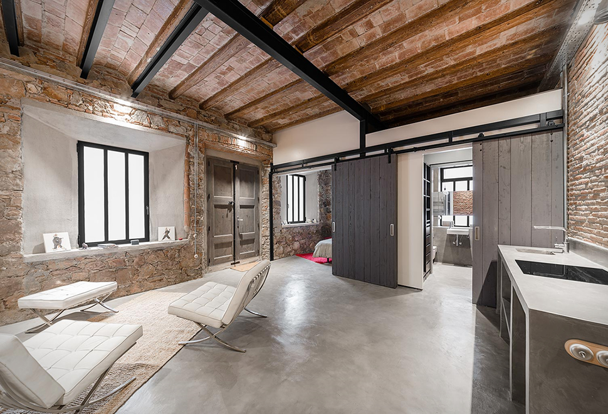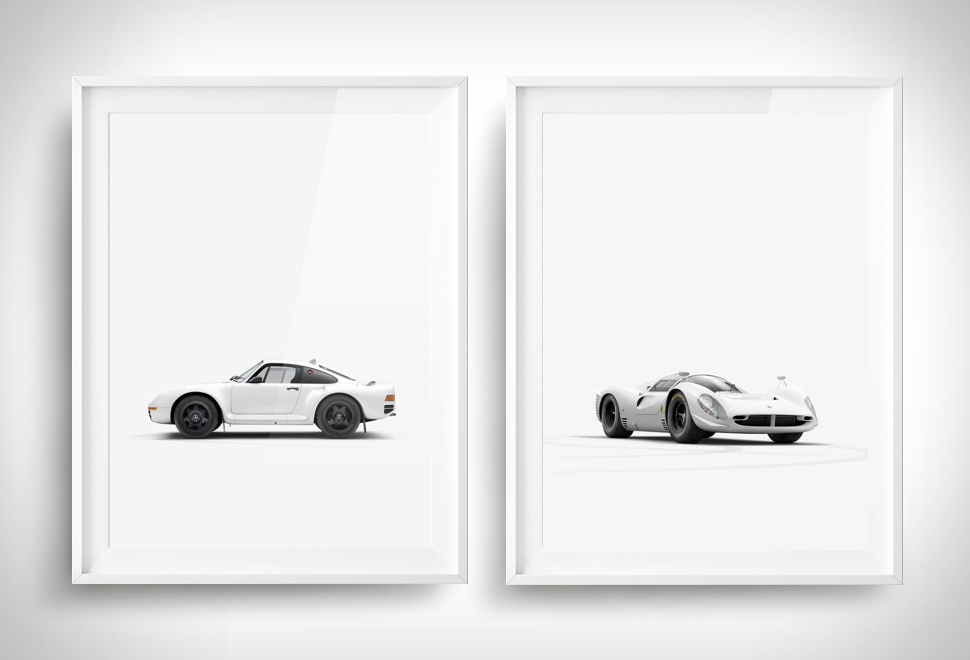CLT House
Nestled in the scenic landscapes of Hungary, the CLT House by Hello Wood is a marvel of modern architecture seamlessly blending nature and design. This 135 square-meter retreat embraces sustainable materials, with a green rooftop integrating harmoniously into the surroundings. The house, strategically dug into a mound, offers a unique hide-and-seek experience, revealing itself with stunning views of the adjacent pond. Featuring a 35 square-meter main living space, a 15 square-meter guest room, and a 135 square-meter terrace overlooking the water, this dwelling harmonizes with the environment. Crafted with cross-laminated timber and treated wooden facade, the CLT House is an exquisite blend of strength and aesthetics. Meticulous attention to detail, including a summer kitchen and carefully molded concrete, showcases Hello Wood's dedication to quality and innovation. This sanctuary invites you to experience tranquility, craftsmanship, and the timeless embrace of architecture and nature.
