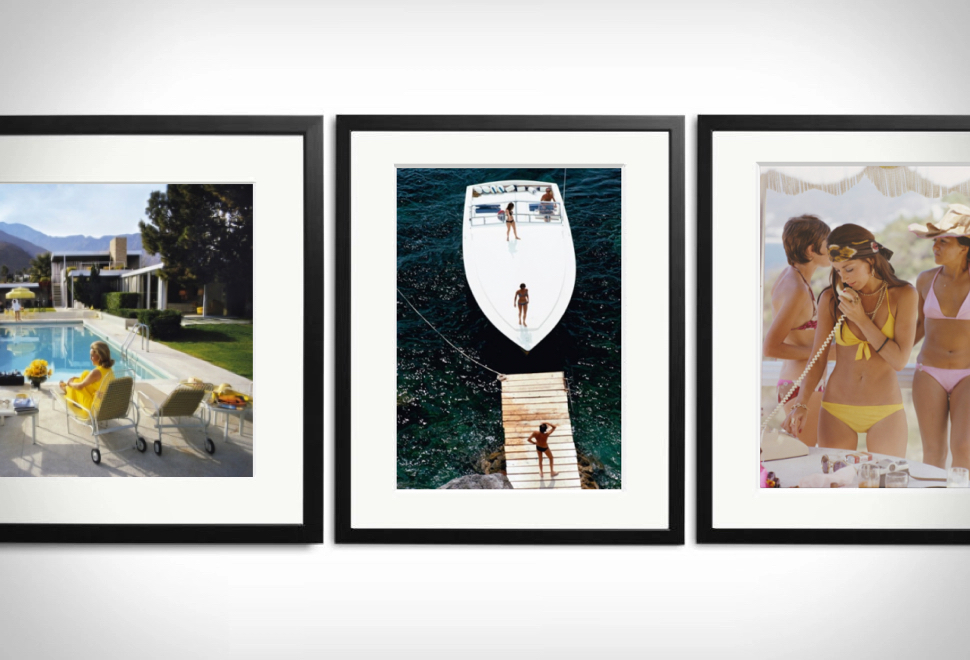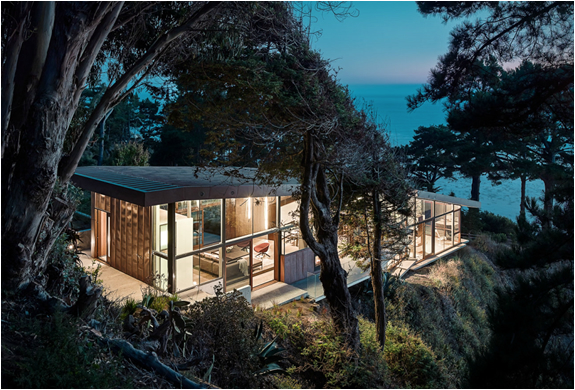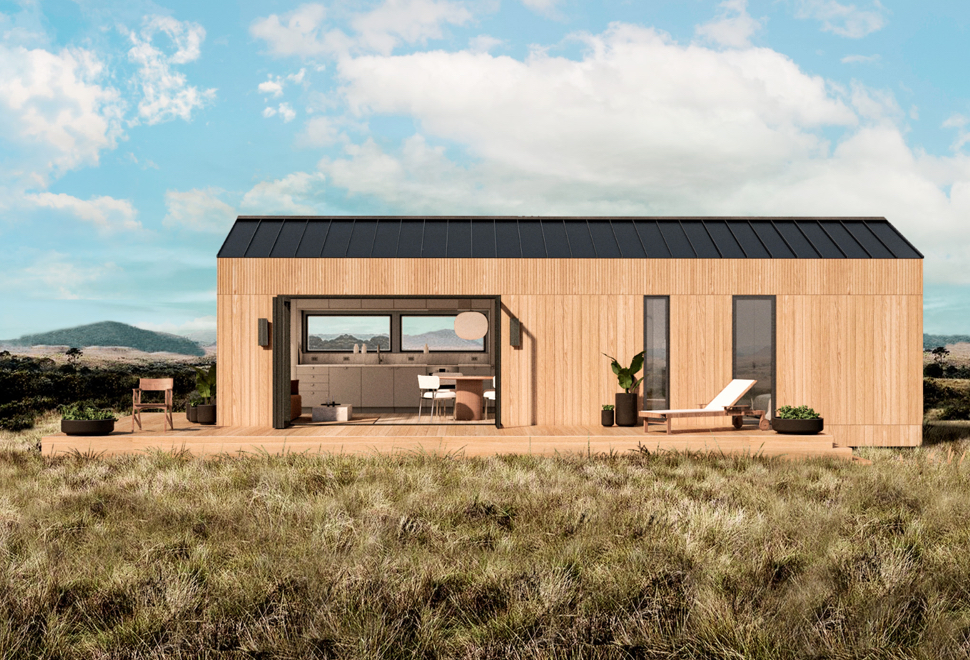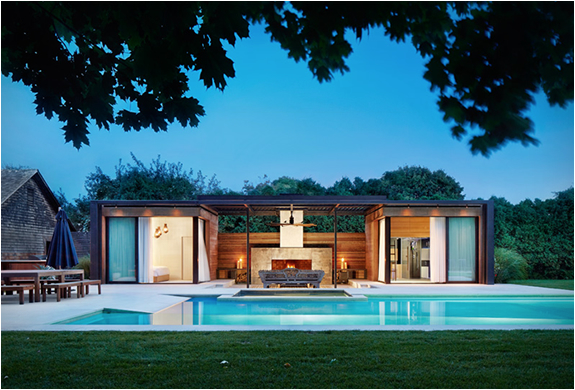Slim Aarons Photo Collection
Sonic Editions, the company that partners with the world’s best photographers and picture archives to produce limited edition, gallery-quality photo prints, has just released a collection of rare and never-seen-before photographs from the celebrated high society photographer, Slim Aarons. A self-described documenter of "attractive people doing attractive things in attractive places,” Slim Aarons captured the glitz and glamour of America and Europes rich and famous following WWII. The 139 images that make up the Sonic Editions x Slim Aarons Collection were handpicked from the Getty Images Gallery collection, and many have never been available for purchase before, or have been out of circulation for decades. Each made-to-order print is produced using the original negative, and comes authorized by the Getty Images Gallery.
The Sonic Editions x Slim Aarons Collection is available now exclusively from soniceditions.com. Prices start at $89 for mounted and $149 for framed.

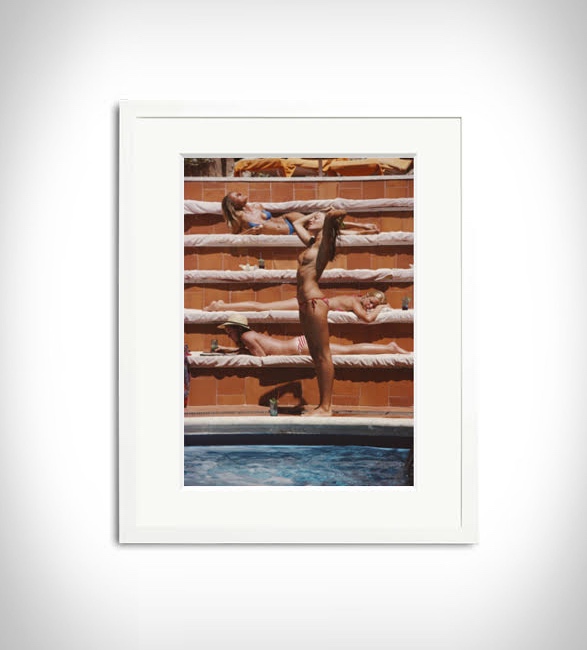

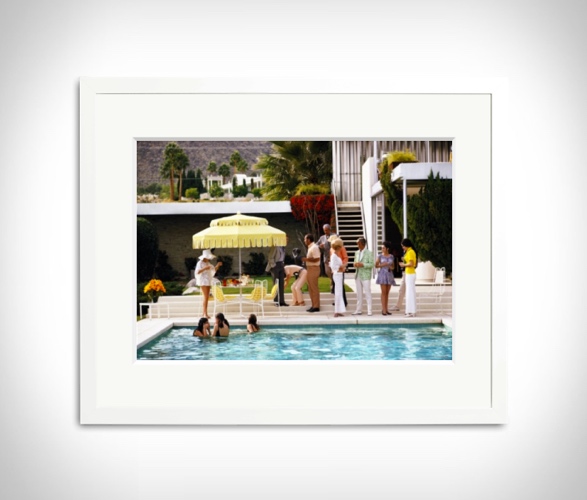
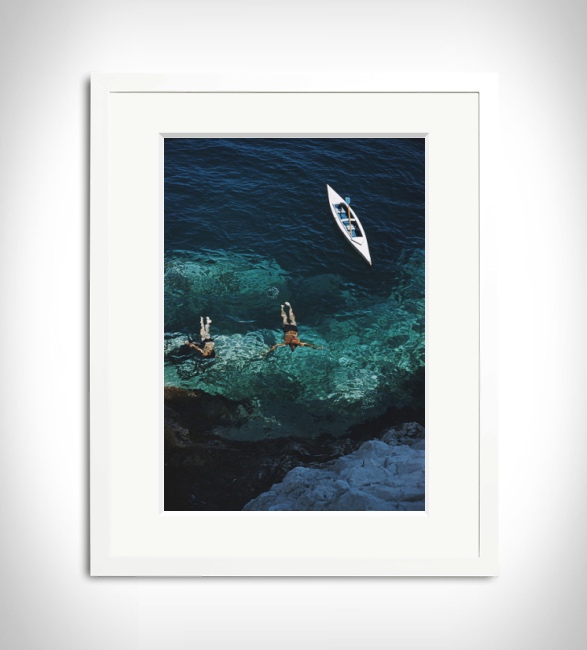
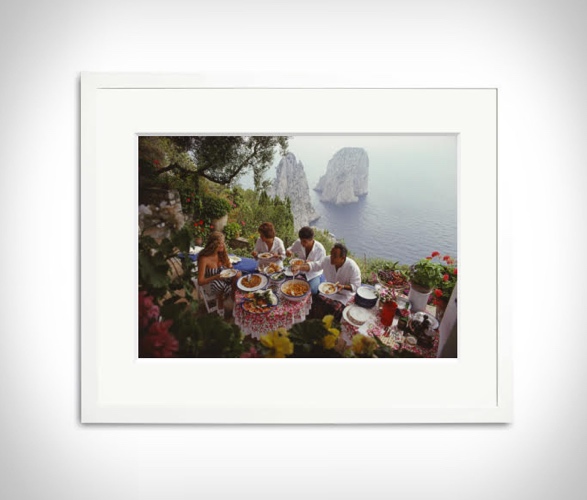
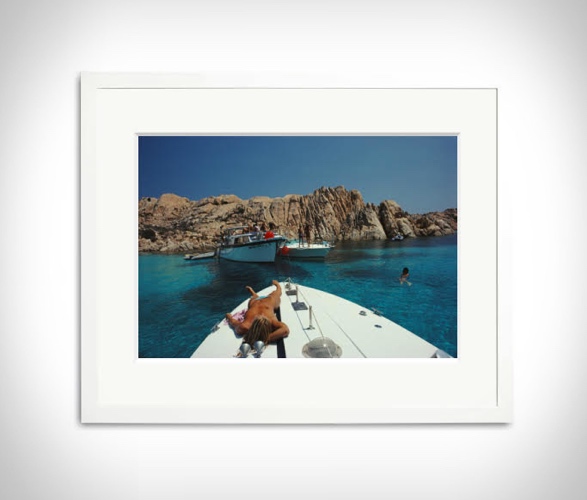
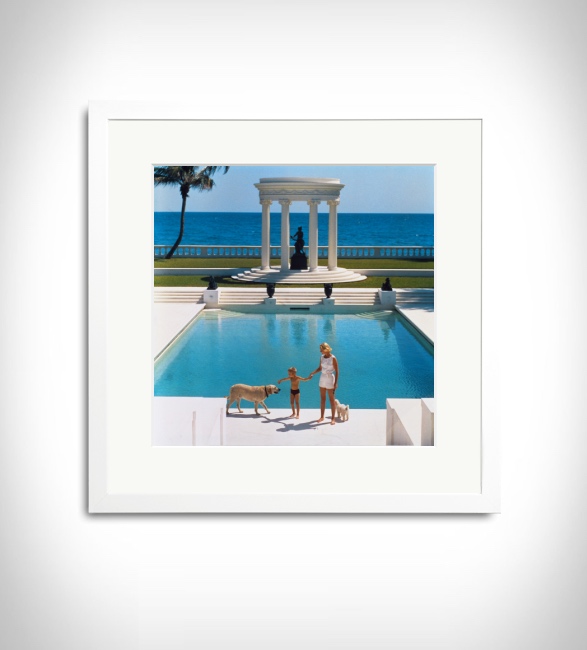
The Sonic Editions x Slim Aarons Collection is available now exclusively from soniceditions.com. Prices start at $89 for mounted and $149 for framed.










