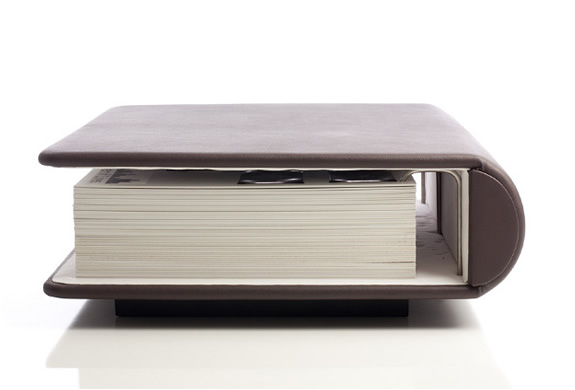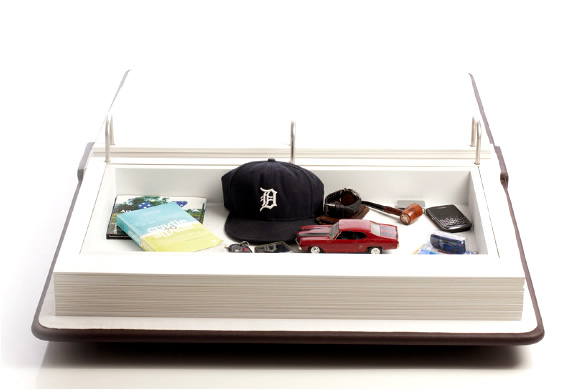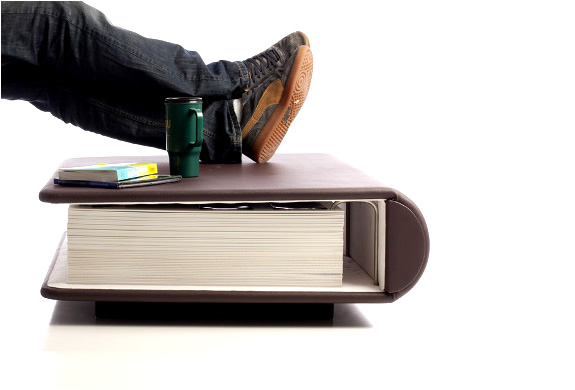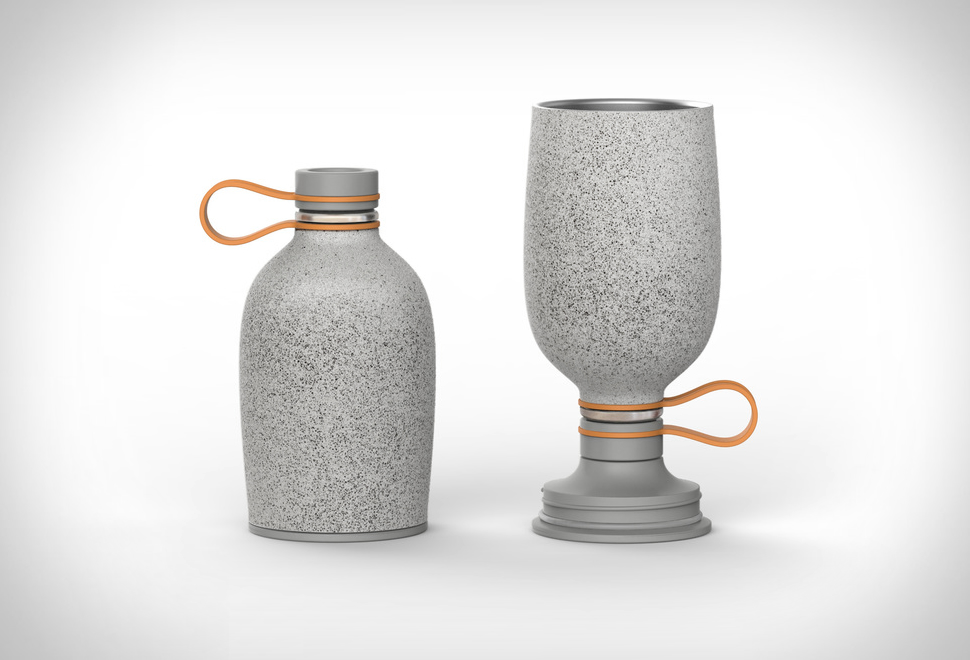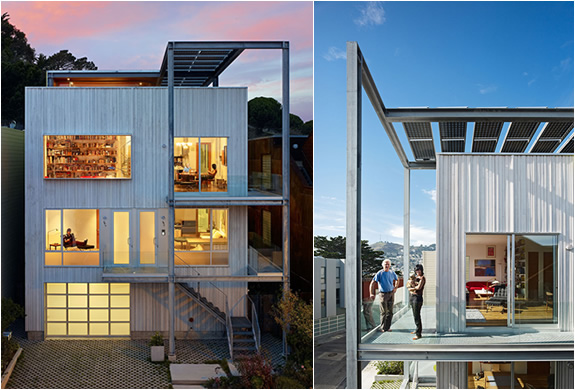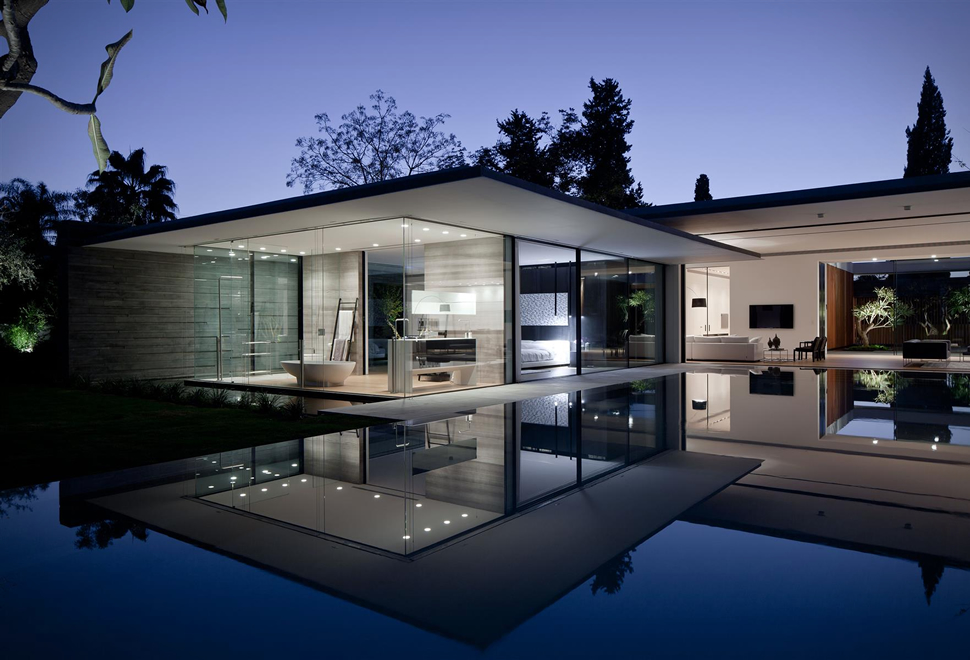Rememberence Coffee Table | By Mitch Steinmetz
Very cool table, who better to describe it than it´s designer Mitch Steinmetz: The coffee table is the center of any living room: a place for conversation, gathering, and storage. The photo album preserves memories, giving life to past events and emotions. Remembrance combines the social interaction of family gatherings with the nostalgia and enjoyment of remembering the past. Instead of acting as a liaison between the user and their entertainment, Remembrance becomes the source of entertainment. It creates new memories while simultaneously cataloguing and cherishing old ones.
