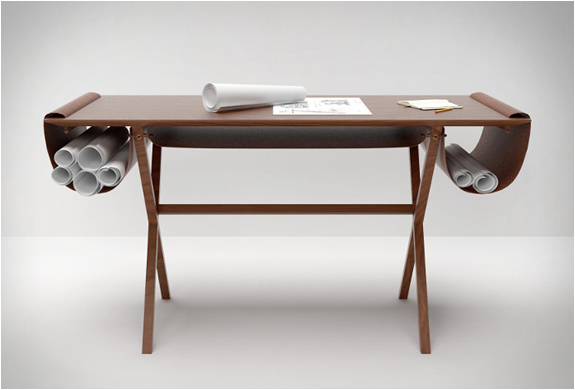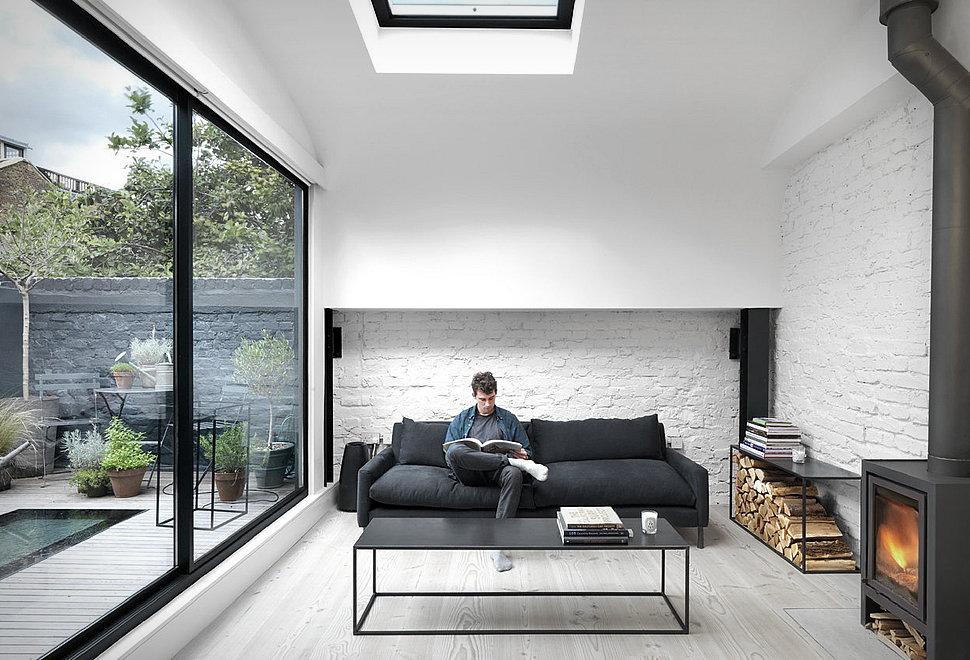Oscar Desk | By Giorgio Bonaguro
The Oscar Desk by Giorgio Bonaguro for Valsecchi 1918 is an Architects dream table. Made from solid wood and soft leather, the stylish and versatile work desk is inspired by architects drawing boards(the desk takes its name from Oscar Niemeyer), and features three storage spaces created by suspended soft leather curves of different widths, for keeping drawings, notes, journals or, for the less traditionalists, their tablet.
The desk was recently presented at the Milan Furniture Fair 2014 and should be available soon for purchase
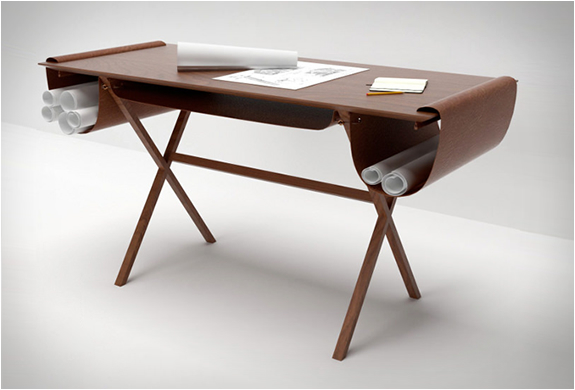
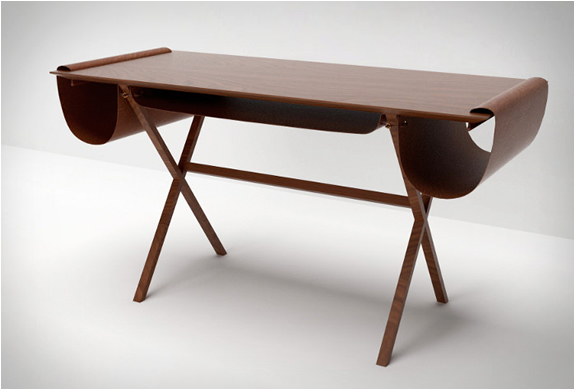
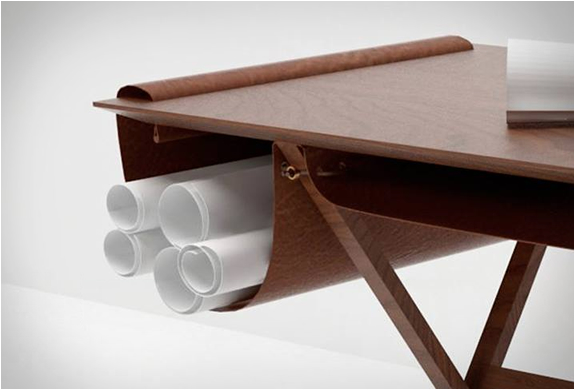
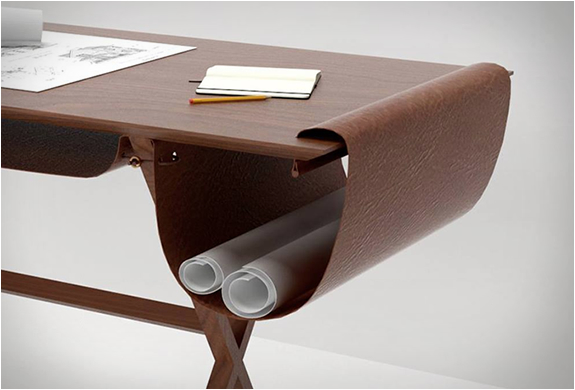
The desk was recently presented at the Milan Furniture Fair 2014 and should be available soon for purchase






