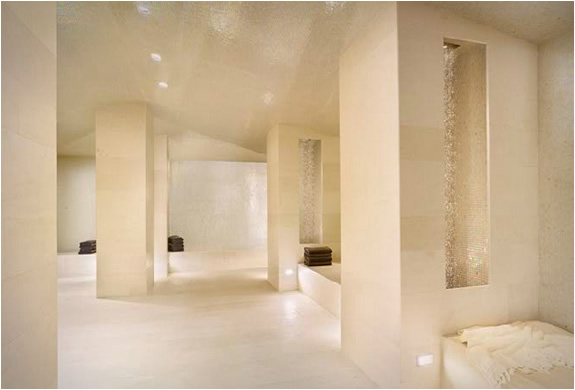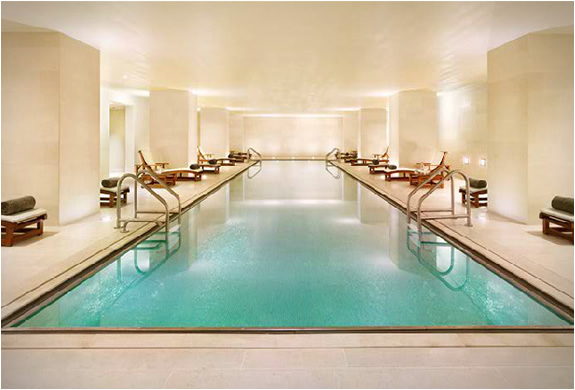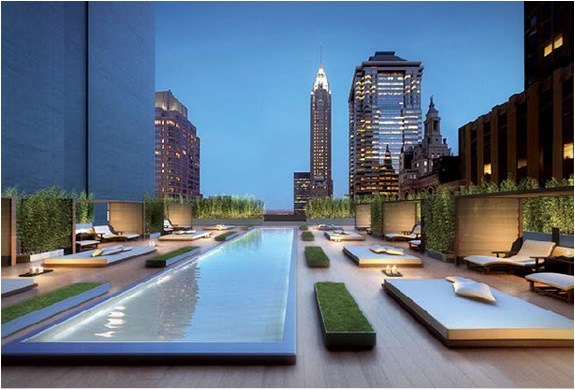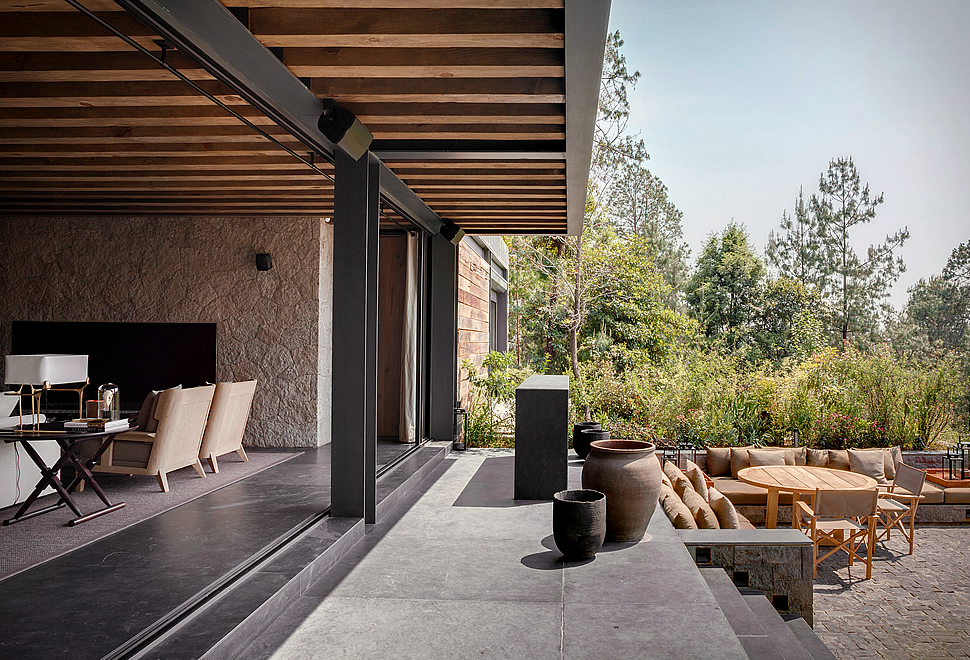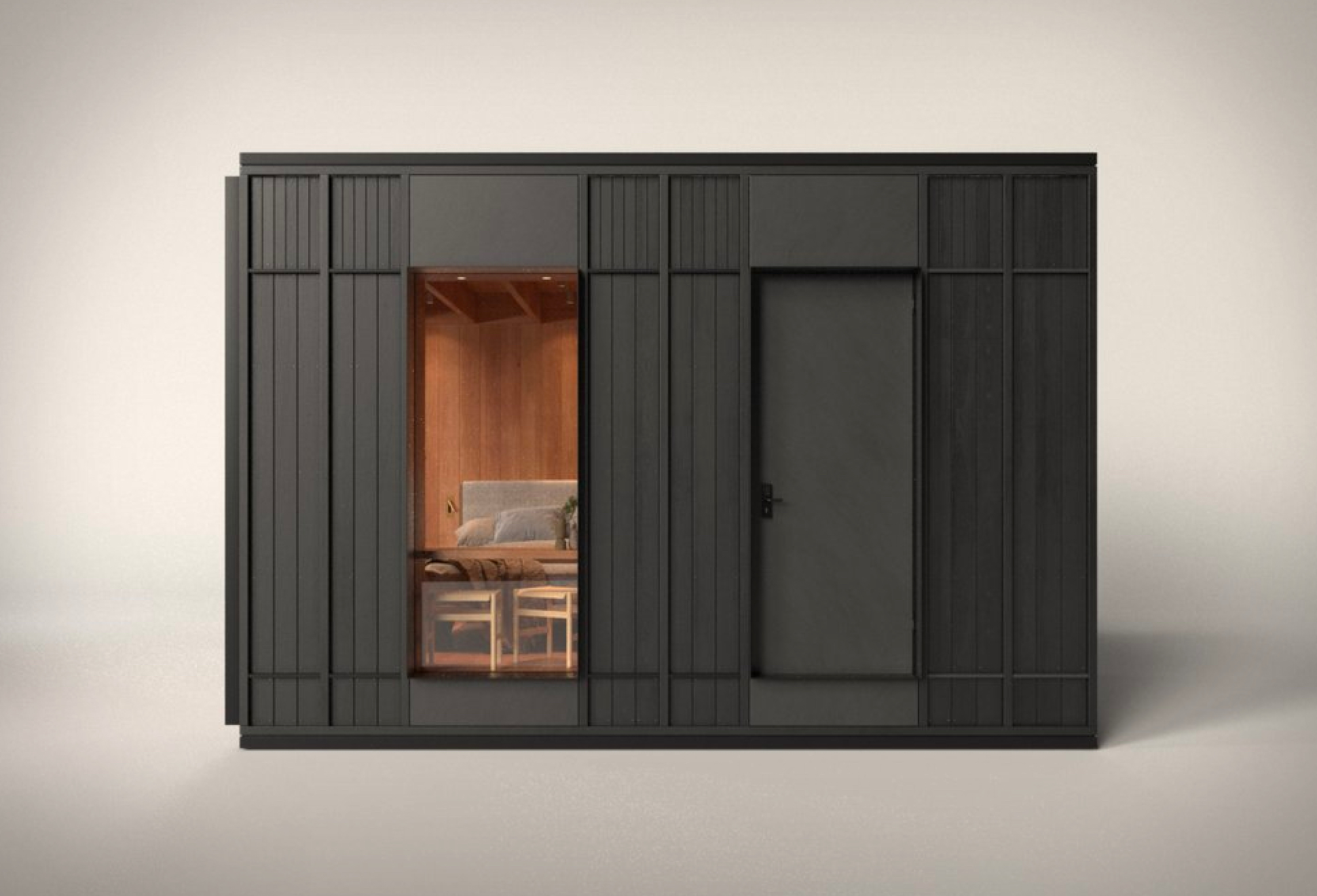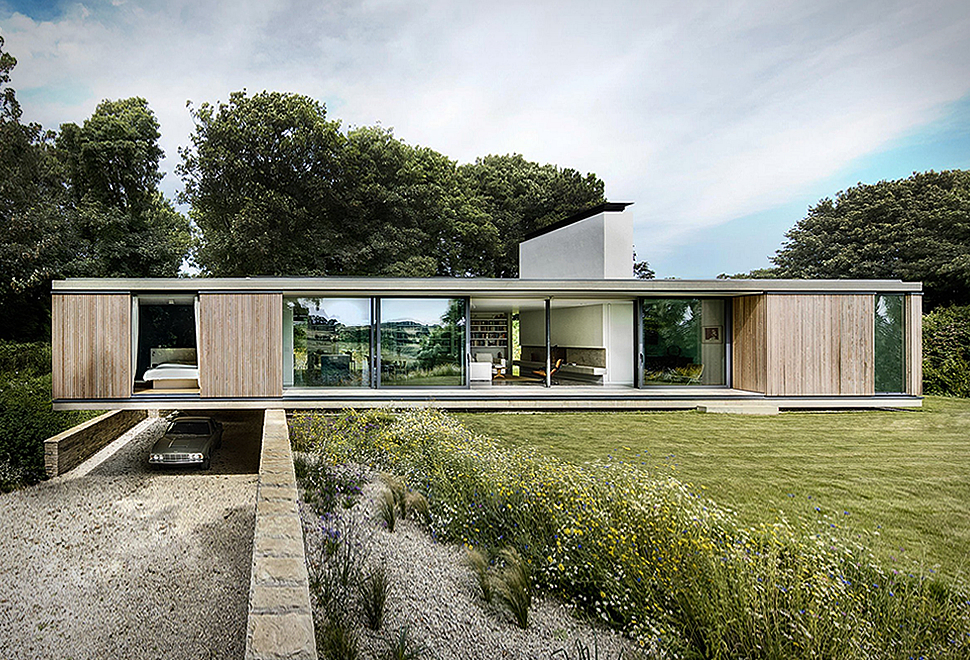20 Pine Residences Ny
Located in the Financial District, 20 Pine Residences looks like a whole other world set above NY. Designed by Armani/Casa, the Collection Residences boast large windows & vast interior spaces. Each residence has 10 ft beamed ceilings and abundant open spaces. The Collection offers 24-hour doorman, terrace lounge, library lounge, up-to the minute indoor and outdoor health, spa and club facilities, golf simulation room, pool pavilion, and spectacular views.

